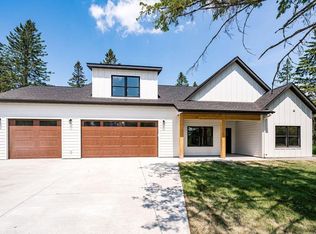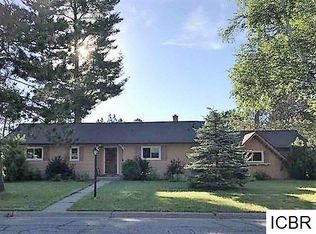Closed
$275,000
717 SW 5th Ave, Grand Rapids, MN 55744
3beds
2,785sqft
Single Family Residence
Built in 1956
0.28 Acres Lot
$276,900 Zestimate®
$99/sqft
$2,330 Estimated rent
Home value
$276,900
$249,000 - $310,000
$2,330/mo
Zestimate® history
Loading...
Owner options
Explore your selling options
What's special
Charming home on a large, beautiful lot in one of Grand Rapids’ most desirable SW neighborhoods.
Nestled in a prime location, this inviting home showcases unique architecture and sits on a picturesque corner lot just moments from parks, an ice rink, hospitals, schools, restaurants and more.
This 3-bedroom, 2+bathroom home boasts an expansive 3-stall garage, providing ample storage for vehicles, outdoor gear, and more. Inside, you’ll find a thoughtfully designed layout with multiple living spaces, including a cozy 4-season porch—the perfect spot to relax year-round. The spacious mudroom/entryway keeps things organized and functional for busy households.
Recent updates include two remodeled bathrooms, new carpet, luxury vinyl tile, and several brand-new windows.
Zillow last checked: 8 hours ago
Listing updated: May 23, 2025 at 02:05pm
Listed by:
CHAD SIMONS 218-301-6042,
Sugar Lake Lodge Realty
Bought with:
Nic Zerfas
EDGE OF THE WILDERNESS REALTY
Source: NorthstarMLS as distributed by MLS GRID,MLS#: 6696067
Facts & features
Interior
Bedrooms & bathrooms
- Bedrooms: 3
- Bathrooms: 3
- Full bathrooms: 1
- 3/4 bathrooms: 1
- 1/2 bathrooms: 1
Bedroom 1
- Level: Main
- Area: 270 Square Feet
- Dimensions: 10x27
Bedroom 2
- Level: Upper
- Area: 150 Square Feet
- Dimensions: 15x10
Bedroom 3
- Level: Upper
- Area: 150 Square Feet
- Dimensions: 15x10
Dining room
- Level: Main
- Area: 81 Square Feet
- Dimensions: 9x9
Other
- Level: Main
- Area: 140 Square Feet
- Dimensions: 14x10
Living room
- Level: Main
- Area: 252 Square Feet
- Dimensions: 21x12
Heating
- Forced Air
Cooling
- Central Air
Features
- Basement: Block,Finished,Partially Finished,Storage Space
- Has fireplace: No
Interior area
- Total structure area: 2,785
- Total interior livable area: 2,785 sqft
- Finished area above ground: 1,763
- Finished area below ground: 458
Property
Parking
- Total spaces: 3
- Parking features: Detached
- Garage spaces: 3
- Details: Garage Dimensions (34x24), Garage Door Height (12)
Accessibility
- Accessibility features: None
Features
- Levels: One and One Half
- Stories: 1
- Patio & porch: Patio
Lot
- Size: 0.28 Acres
- Dimensions: 127 x 97 x 127 x 97
- Features: Near Public Transit, Corner Lot
Details
- Additional structures: Additional Garage, Chicken Coop/Barn
- Foundation area: 1252
- Parcel number: 915100330
- Zoning description: Residential-Single Family
Construction
Type & style
- Home type: SingleFamily
- Property subtype: Single Family Residence
Materials
- Cedar, Shake Siding, Frame
- Roof: Age 8 Years or Less
Condition
- Age of Property: 69
- New construction: No
- Year built: 1956
Utilities & green energy
- Electric: 200+ Amp Service, Power Company: Grand Rapids Public Utilities
- Gas: Natural Gas
- Sewer: City Sewer/Connected
- Water: City Water/Connected
Community & neighborhood
Location
- Region: Grand Rapids
- Subdivision: Earl Add To Grand Rapids
HOA & financial
HOA
- Has HOA: No
Price history
| Date | Event | Price |
|---|---|---|
| 5/23/2025 | Sold | $275,000-1.8%$99/sqft |
Source: | ||
| 4/8/2025 | Pending sale | $279,900$101/sqft |
Source: | ||
| 4/2/2025 | Listed for sale | $279,900+18.3%$101/sqft |
Source: | ||
| 5/10/2023 | Sold | $236,600+9.5%$85/sqft |
Source: | ||
| 7/6/2021 | Sold | $216,000+44%$78/sqft |
Source: | ||
Public tax history
| Year | Property taxes | Tax assessment |
|---|---|---|
| 2024 | $3,181 -10.9% | $223,661 -4% |
| 2023 | $3,569 +27.5% | $232,971 |
| 2022 | $2,799 +4.7% | -- |
Find assessor info on the county website
Neighborhood: 55744
Nearby schools
GreatSchools rating
- 7/10West Rapids ElementaryGrades: K-5Distance: 1.3 mi
- 5/10Robert J. Elkington Middle SchoolGrades: 6-8Distance: 1.7 mi
- 7/10Grand Rapids Senior High SchoolGrades: 9-12Distance: 1.7 mi

Get pre-qualified for a loan
At Zillow Home Loans, we can pre-qualify you in as little as 5 minutes with no impact to your credit score.An equal housing lender. NMLS #10287.

