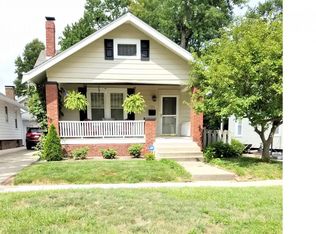Sold for $170,000 on 07/11/24
$170,000
717 S Columbia Ave, Springfield, IL 62704
3beds
1,344sqft
Single Family Residence, Residential
Built in 1900
6,880 Square Feet Lot
$182,400 Zestimate®
$126/sqft
$1,415 Estimated rent
Home value
$182,400
$168,000 - $197,000
$1,415/mo
Zestimate® history
Loading...
Owner options
Explore your selling options
What's special
COMING SOON. Live just blocks from Washington Park! This adorable 1344 Sq Ft, 3-Bedroom, 1.5-Bath has so many features to make it a perfect home. Two spacious bedrooms are upstairs with another on the main floor. The home has lovely, warm hardwoods and a beautiful staircase. There have been so many upgrades lovingly made in this home, including a brand-new front porch! The kitchen improvements include a brand new disposal and dishwasher, stove and refrigerator (2023), and new kitchen built-ins installed for pantry space! The A/C was replaced in 2021, and the furnace in 2020. Both bathrooms were remodeled in 2020 with new vanities, toilets, and more! The primary bedroom was upgraded to feature an amazing walk-in closet. Plus, many beautiful new light fixtures were installed throughout the home! The roof was replaced in 2017 and the water heater is less than 10 years old. The home has also been smartly updated with fiber internet! The rear of the home has a one-car garage, a large deck waiting for you to enjoy, and a fully fenced backyard. Pre-inspected for buyer's convenience!
Zillow last checked: 8 hours ago
Listing updated: July 12, 2024 at 01:01pm
Listed by:
Philip E Chiles Mobl:217-306-7445,
Keller Williams Capital
Bought with:
Jerry George, 475159363
The Real Estate Group, Inc.
Source: RMLS Alliance,MLS#: CA1029411 Originating MLS: Capital Area Association of Realtors
Originating MLS: Capital Area Association of Realtors

Facts & features
Interior
Bedrooms & bathrooms
- Bedrooms: 3
- Bathrooms: 2
- Full bathrooms: 1
- 1/2 bathrooms: 1
Bedroom 1
- Level: Upper
- Dimensions: 14ft 1in x 12ft 1in
Bedroom 2
- Level: Upper
- Dimensions: 14ft 7in x 14ft 1in
Bedroom 3
- Level: Main
- Dimensions: 12ft 3in x 11ft 0in
Other
- Level: Main
- Dimensions: 10ft 1in x 10ft 5in
Kitchen
- Level: Main
- Dimensions: 14ft 6in x 11ft 9in
Laundry
- Level: Basement
Living room
- Level: Main
- Dimensions: 16ft 4in x 12ft 7in
Main level
- Area: 768
Upper level
- Area: 576
Heating
- Forced Air
Cooling
- Central Air
Appliances
- Included: Dishwasher, Disposal, Range Hood, Range, Refrigerator, Gas Water Heater
Features
- Ceiling Fan(s), High Speed Internet
- Windows: Blinds
- Basement: Full,Unfinished
Interior area
- Total structure area: 1,344
- Total interior livable area: 1,344 sqft
Property
Parking
- Total spaces: 1
- Parking features: Detached, On Street
- Garage spaces: 1
- Has uncovered spaces: Yes
Features
- Patio & porch: Deck, Porch
Lot
- Size: 6,880 sqft
- Dimensions: 172 x 40
- Features: Level
Details
- Parcel number: 14320278033
Construction
Type & style
- Home type: SingleFamily
- Property subtype: Single Family Residence, Residential
Materials
- Frame, Vinyl Siding
- Foundation: Brick/Mortar, Concrete Perimeter
- Roof: Shingle
Condition
- New construction: No
- Year built: 1900
Utilities & green energy
- Sewer: Public Sewer
- Water: Public
- Utilities for property: Cable Available
Community & neighborhood
Location
- Region: Springfield
- Subdivision: None
Price history
| Date | Event | Price |
|---|---|---|
| 7/11/2024 | Sold | $170,000$126/sqft |
Source: | ||
| 6/2/2024 | Pending sale | $170,000$126/sqft |
Source: | ||
| 6/1/2024 | Listed for sale | $170,000+80.9%$126/sqft |
Source: | ||
| 6/14/2019 | Sold | $94,000-4.1%$70/sqft |
Source: | ||
| 4/3/2019 | Price change | $98,000-2%$73/sqft |
Source: The Real Estate Group Inc. #191132 | ||
Public tax history
| Year | Property taxes | Tax assessment |
|---|---|---|
| 2024 | $2,859 +5.8% | $40,036 +9.5% |
| 2023 | $2,703 +6.5% | $36,569 +6.5% |
| 2022 | $2,539 +4.3% | $34,329 +3.9% |
Find assessor info on the county website
Neighborhood: Historic West Side
Nearby schools
GreatSchools rating
- 3/10Dubois Elementary SchoolGrades: K-5Distance: 0.4 mi
- 2/10U S Grant Middle SchoolGrades: 6-8Distance: 0.5 mi
- 7/10Springfield High SchoolGrades: 9-12Distance: 0.9 mi
Schools provided by the listing agent
- Elementary: Dubois
- Middle: US Grant
- High: Springfield
Source: RMLS Alliance. This data may not be complete. We recommend contacting the local school district to confirm school assignments for this home.

Get pre-qualified for a loan
At Zillow Home Loans, we can pre-qualify you in as little as 5 minutes with no impact to your credit score.An equal housing lender. NMLS #10287.
