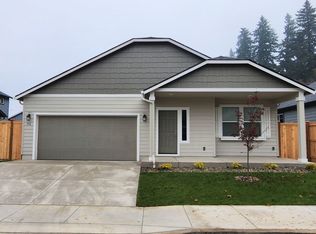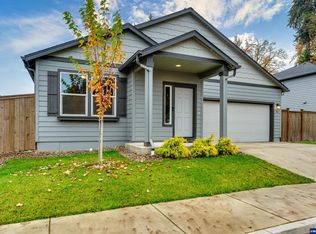This property is off market, which means it's not currently listed for sale or rent on Zillow. This may be different from what's available on other websites or public sources.
Off market
Street View
Zestimate®
$454,700
717 S 53rd Pl, Springfield, OR 97478
3beds
0baths
6,098Square Feet
VacantLand
Built in 2022
6,098 Square Feet Lot
$454,700 Zestimate®
$327/sqft
$2,479 Estimated rent
Home value
$454,700
$432,000 - $477,000
$2,479/mo
Zestimate® history
Loading...
Owner options
Explore your selling options
What's special
Facts & features
Interior
Bedrooms & bathrooms
- Bedrooms: 3
- Bathrooms: 0
Heating
- None
Features
- Basement: Finished
Interior area
- Total interior livable area: 1,392 sqft
Property
Parking
- Parking features: Garage - Attached
Features
- Exterior features: Composition
Lot
- Size: 6,098 sqft
Details
- Parcel number: 1913882
Community & neighborhood
Location
- Region: Springfield
Price history
| Date | Event | Price |
|---|---|---|
| 11/10/2022 | Sold | $444,620+0.2%$319/sqft |
Source: | ||
| 6/9/2022 | Pending sale | $443,870$319/sqft |
Source: | ||
| 6/9/2022 | Listed for sale | $443,870+2.3%$319/sqft |
Source: | ||
| 5/23/2022 | Listing removed | -- |
Source: | ||
| 5/14/2022 | Price change | $433,990-2.9%$312/sqft |
Source: | ||
Public tax history
Tax history is unavailable.
Find assessor info on the county website
Neighborhood: 97478
Nearby schools
GreatSchools rating
- 3/10Mt Vernon Elementary SchoolGrades: K-5Distance: 1.3 mi
- 6/10Agnes Stewart Middle SchoolGrades: 6-8Distance: 2.2 mi
- 5/10Thurston High SchoolGrades: 9-12Distance: 1.2 mi

