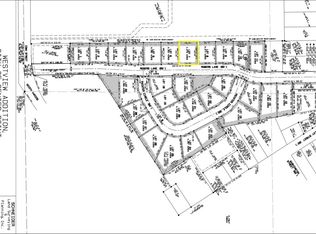Sold for $470,000
$470,000
717 Rogers Ln, Center Point, IA 52213
5beds
2,750sqft
Single Family Residence, Residential
Built in 2024
0.27 Acres Lot
$480,900 Zestimate®
$171/sqft
$2,970 Estimated rent
Home value
$480,900
$442,000 - $524,000
$2,970/mo
Zestimate® history
Loading...
Owner options
Explore your selling options
What's special
Move in before school starts! This new construction ranch from B Hancock Homes has gorgeous features and finishes throughout! The focal point of the great room is a linear fireplace, surrounded by plenty of natural light and LVP flooring installed in an eye-catching herringbone pattern. The open concept floor plan flows into the spacious kitchen with dark quartz counter tops, beautiful tile backsplash, stainless steel appliances, large center island/breakfast bar, gold-tone pendant lighting and daily dining room with views of the backyard. Sliders off the dining area lead to the elevated deck. Convenient drop zone with built-in cubbies off the three-car garage entry; opens to the laundry room and wraps around to the primary suite. Built-in desk off the great room is perfect area for working from home or keeping the family on track. Primary Suite features neutral carpet and an en-suite bath with double vanity, arched mirrors, and custom tile shower. Two additional bedrooms and 2nd full bath complete the main level. The lower level features plenty of light through the daylight windows, built-in wet bar, 4th and 5th bedrooms, and 3rd full bath. Three-car attached garage. Easy access to Center Point-Urbana schools and easy commuting off I-380. Welcome home to Center Point - come take a look at this gem!
Zillow last checked: 8 hours ago
Listing updated: September 25, 2024 at 06:18pm
Listed by:
Debra Callahan 319-431-3559,
RE/MAX Concepts
Bought with:
Rachel Koth
Keller Williams Legacy Group
Source: Iowa City Area AOR,MLS#: 202401264
Facts & features
Interior
Bedrooms & bathrooms
- Bedrooms: 5
- Bathrooms: 3
- Full bathrooms: 3
Heating
- Natural Gas, Forced Air
Cooling
- Central Air
Appliances
- Included: Dishwasher, Microwave, Range Or Oven, Refrigerator
Features
- Other, Breakfast Bar
- Basement: Full
- Number of fireplaces: 1
- Fireplace features: Family Room, Electric
Interior area
- Total structure area: 2,750
- Total interior livable area: 2,750 sqft
- Finished area above ground: 1,574
- Finished area below ground: 1,176
Property
Parking
- Total spaces: 3
- Parking features: Garage - Attached
- Has attached garage: Yes
Features
- Patio & porch: Deck
Lot
- Size: 0.27 Acres
- Dimensions: 99 x 120
- Features: Less Than Half Acre
Details
- Parcel number: 050932601400000
- Zoning: R
- Special conditions: Standard
Construction
Type & style
- Home type: SingleFamily
- Property subtype: Single Family Residence, Residential
Materials
- Vinyl, Partial Stone, Frame
Condition
- New Construction
- New construction: Yes
- Year built: 2024
Details
- Builder name: B Hancock Construction
Utilities & green energy
- Sewer: Public Sewer
- Water: Public
Community & neighborhood
Community
- Community features: None
Location
- Region: Center Point
- Subdivision: .
Other
Other facts
- Listing terms: Cash,Conventional
Price history
| Date | Event | Price |
|---|---|---|
| 9/20/2024 | Sold | $470,000+0%$171/sqft |
Source: | ||
| 8/30/2024 | Pending sale | $469,900$171/sqft |
Source: | ||
| 3/4/2024 | Listed for sale | $469,900+683.2%$171/sqft |
Source: | ||
| 10/27/2023 | Sold | $60,000-1.5%$22/sqft |
Source: Public Record Report a problem | ||
| 6/15/2023 | Listed for sale | $60,900$22/sqft |
Source: | ||
Public tax history
| Year | Property taxes | Tax assessment |
|---|---|---|
| 2024 | $136 +151.9% | $222,000 +2860% |
| 2023 | $54 | $7,500 +200% |
| 2022 | $54 -5.3% | $2,500 |
Find assessor info on the county website
Neighborhood: 52213
Nearby schools
GreatSchools rating
- NACenter Point-Urbana Primary SchoolGrades: PK-2Distance: 0.4 mi
- 7/10Center Point-Urbana Middle SchoolGrades: 6-8Distance: 0.2 mi
- 7/10Center Point-Urbana High SchoolGrades: 9-12Distance: 0.1 mi
Schools provided by the listing agent
- Elementary: CenterPointUrbana
- Middle: CenterPointUrbana
- High: CenterPointUrbana
Source: Iowa City Area AOR. This data may not be complete. We recommend contacting the local school district to confirm school assignments for this home.
Get pre-qualified for a loan
At Zillow Home Loans, we can pre-qualify you in as little as 5 minutes with no impact to your credit score.An equal housing lender. NMLS #10287.
Sell for more on Zillow
Get a Zillow Showcase℠ listing at no additional cost and you could sell for .
$480,900
2% more+$9,618
With Zillow Showcase(estimated)$490,518
