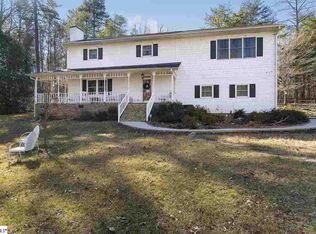Situated on 1.5 acres and conveniently located to both Seneca and Clemson, this home offers approximately 1900 SF with three large bedrooms and two full bathrooms. The kitchen is well laid out with plenty of cabinets, counter-top space and storage; and offers easy flow towards the dining and living areas. The unfinished basement offers plenty of room for future expansion or an incredible workshope area. Come and check out all this home has to offer.
This property is off market, which means it's not currently listed for sale or rent on Zillow. This may be different from what's available on other websites or public sources.
