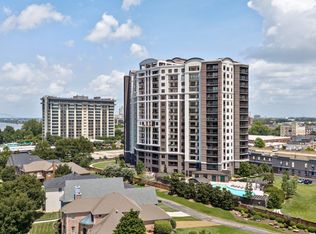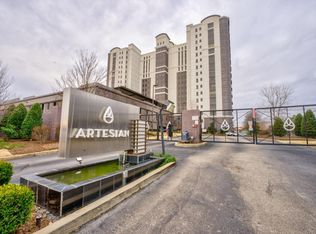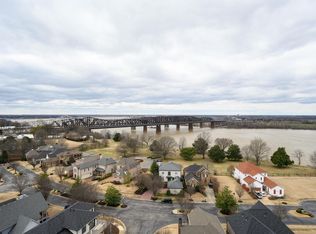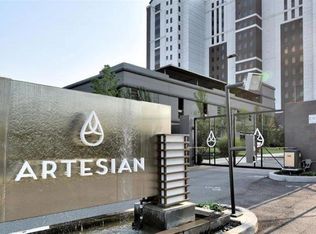Sold for $350,000
$350,000
717 Riverside Dr #707, Memphis, TN 38103
2beds
1,099sqft
Condominium
Built in 2007
-- sqft lot
$346,700 Zestimate®
$318/sqft
$1,965 Estimated rent
Home value
$346,700
$329,000 - $364,000
$1,965/mo
Zestimate® history
Loading...
Owner options
Explore your selling options
What's special
Dazzling 2BR/2BA condo in the Artesian with fantastic views of the Mississippi River & Harahan Bridge. Upgrades galore! Custom closet renovations, new LVP flooring (2023), designer shades incl. wifi-enabled shade in LR, fans/lights in bedrooms, dimmer switches, nice shower head set in Primary. Custom blackout draperies. The Artesian has countless amenities - indoor & outdoor pool, gym, hot tub, tennis court, dog park, 24/7 front desk attendant! Don't miss the spectacular roof top sunsets.
Zillow last checked: 8 hours ago
Listing updated: September 15, 2025 at 05:07pm
Listed by:
Amanda M Lott,
BHHS McLemore & Co., Realty,
Carol Lott,
BHHS McLemore & Co., Realty
Bought with:
Rollin G Rosatti
Crye-Leike, Inc., REALTORS
Source: MAAR,MLS#: 10175787
Facts & features
Interior
Bedrooms & bathrooms
- Bedrooms: 2
- Bathrooms: 2
- Full bathrooms: 2
Primary bedroom
- Features: Walk-In Closet(s), Smooth Ceiling, Hardwood Floor
- Level: First
- Area: 156
- Dimensions: 12 x 13
Bedroom 2
- Features: Shared Bath, Smooth Ceiling, Hardwood Floor
- Level: First
- Area: 144
- Dimensions: 12 x 12
Primary bathroom
- Features: Double Vanity, Separate Shower, Smooth Ceiling, Tile Floor, Full Bath
Dining room
- Area: 117
- Dimensions: 9 x 13
Kitchen
- Features: Updated/Renovated Kitchen, Breakfast Bar, Pantry, Washer/Dryer Connections
- Area: 117
- Dimensions: 9 x 13
Living room
- Features: LR/DR Combination
- Area: 192
- Dimensions: 12 x 16
Den
- Dimensions: 0 x 0
Heating
- Central
Cooling
- Central Air, Ceiling Fan(s)
Appliances
- Included: Range/Oven, Disposal, Dishwasher, Microwave, Refrigerator
- Laundry: Laundry Closet
Features
- All Bedrooms Down, Primary Down, Split Bedroom Plan, Luxury Primary Bath, Double Vanity Bath, Separate Tub & Shower, Full Bath Down, Smooth Ceiling, High Ceilings, Walk-In Closet(s), Storage
- Flooring: Wood Laminate Floors, Tile
- Windows: Double Pane Windows, Window Treatments
- Has fireplace: No
Interior area
- Total interior livable area: 1,099 sqft
Property
Parking
- Total spaces: 2
- Parking features: Storage, Garage Faces Side, Gated, Gate Clickers, Assigned, Guest, Common
- Has garage: Yes
- Covered spaces: 2
Accessibility
- Accessibility features: Accessible Doors
Features
- Stories: 1
- Patio & porch: Patio
- Exterior features: Gas Grill, Dog Run, Tennis Court(s), Courtyard, Balcony, Pet Area
- Has private pool: Yes
- Pool features: Pool Cleaning Equipment, Community, In Ground
- Fencing: Wrought Iron,Iron Fence
- Has view: Yes
- View description: Water
- Has water view: Yes
- Water view: Water
Lot
- Size: 1,306 sqft
- Features: Level, Professionally Landscaped, Historic District, Well Landscaped Grounds
Details
- Parcel number: 002086 C00062
Construction
Type & style
- Home type: Condo
- Architectural style: Traditional
- Property subtype: Condominium
- Attached to another structure: Yes
Materials
- Stucco
- Roof: Composition Shingles
Condition
- New construction: No
- Year built: 2007
Utilities & green energy
- Sewer: Public Sewer
- Water: Public
- Utilities for property: Cable Available
Community & neighborhood
Security
- Security features: Full Time Guard Service, Dead Bolt Lock(s)
Community
- Community features: Clubhouse, Gated, Tennis Court(s), Recreation Facilities, Fitness Center, Clubhouse w/ Kitchen, Courtyard
Location
- Region: Memphis
- Subdivision: Artesian Condominiums The
HOA & financial
HOA
- Services included: Water/Sewer, Trash, Maintenance Structure, Maintenance Grounds, Management Fees, Exterior Insurance, Reserve Fund, Parking
Other
Other facts
- Price range: $350K - $350K
- Listing terms: Conventional
Price history
| Date | Event | Price |
|---|---|---|
| 9/12/2025 | Sold | $350,000-9.1%$318/sqft |
Source: | ||
| 8/9/2025 | Pending sale | $385,000$350/sqft |
Source: | ||
| 1/25/2025 | Price change | $385,000-1.3%$350/sqft |
Source: | ||
| 10/30/2024 | Price change | $389,900-1.3%$355/sqft |
Source: | ||
| 6/28/2024 | Listed for sale | $395,000$359/sqft |
Source: | ||
Public tax history
| Year | Property taxes | Tax assessment |
|---|---|---|
| 2025 | $4,923 -6.4% | $93,400 +17% |
| 2024 | $5,257 +8.1% | $79,825 |
| 2023 | $4,863 | $79,825 |
Find assessor info on the county website
Neighborhood: Downtown
Nearby schools
GreatSchools rating
- 2/10Downtown Elementary SchoolGrades: PK-5Distance: 1.6 mi
- 3/10B T Washington High SchoolGrades: 6-12Distance: 1.2 mi
Get pre-qualified for a loan
At Zillow Home Loans, we can pre-qualify you in as little as 5 minutes with no impact to your credit score.An equal housing lender. NMLS #10287.
Sell with ease on Zillow
Get a Zillow Showcase℠ listing at no additional cost and you could sell for —faster.
$346,700
2% more+$6,934
With Zillow Showcase(estimated)$353,634



