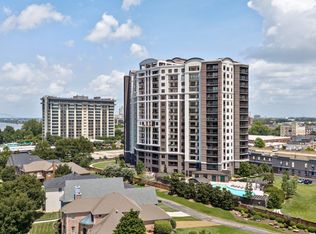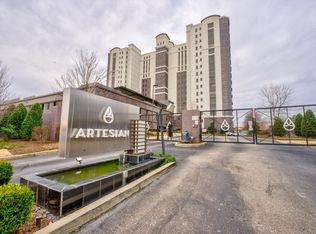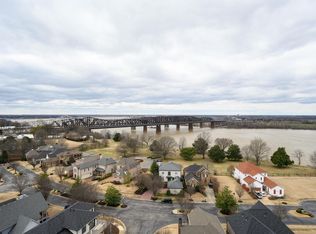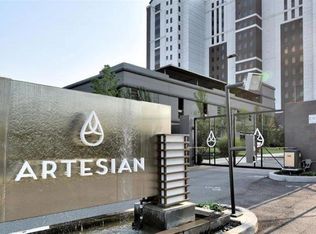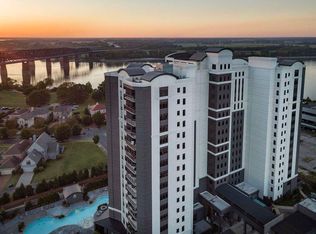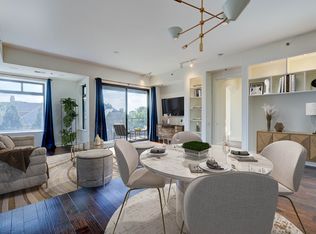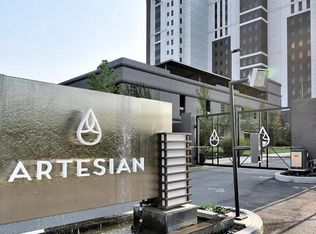Coveted 06 unit in illustrious Artesian! Open concept 3/3 unit with above standard finishes, fresh paint and brand new HVAC. Wide plank hardwood floors throughout the unit tie each room together leading to the 06's parallel view of the Mighty Mississippi, and illuminated Harahan. Known for his peerless amenities, the Artesian units come standard with 2 garage spaces, 24/7 security, city's best rooftop with prep kitchen & gas grills, professional gym with yoga room, heated indoor & outdoor pools, bike storage, 80 yd long dog park, tennis/pickleball and bocce courts. Your lock & leave oasis awaits!
For sale
Price cut: $11K (10/13)
$539,000
717 Riverside Dr #506, Memphis, TN 38103
3beds
1,688sqft
Est.:
Condominium
Built in 2015
-- sqft lot
$-- Zestimate®
$319/sqft
$-- HOA
What's special
Open conceptAbove standard finishesWide plank hardwood floors
- 274 days |
- 215 |
- 9 |
Zillow last checked: 8 hours ago
Listing updated: October 13, 2025 at 02:59pm
Listed by:
Jake G Lawhead,
Ware Jones, REALTORS 901-450-4011
Source: MAAR,MLS#: 10193512
Tour with a local agent
Facts & features
Interior
Bedrooms & bathrooms
- Bedrooms: 3
- Bathrooms: 3
- Full bathrooms: 3
Primary bedroom
- Features: Hardwood Floor, Smooth Ceiling
- Level: First
- Area: 280
- Dimensions: 20 x 14
Bedroom 2
- Features: Hardwood Floor, Private Full Bath, Smooth Ceiling
- Level: First
- Area: 144
- Dimensions: 12 x 12
Bedroom 3
- Features: Hardwood Floor, Private Full Bath, Smooth Ceiling
- Level: First
- Area: 99
- Dimensions: 9 x 11
Primary bathroom
- Features: Double Vanity, Separate Shower, Smooth Ceiling, Tile Floor, Full Bath
Dining room
- Area: 200
- Dimensions: 10 x 20
Kitchen
- Features: Breakfast Bar, Eat-in Kitchen, Kitchen Island, Pantry, Updated/Renovated Kitchen
- Area: 121
- Dimensions: 11 x 11
Living room
- Features: LR/DR Combination
- Area: 380
- Dimensions: 19 x 20
Den
- Dimensions: 0 x 0
Heating
- Central, Natural Gas
Cooling
- Central Air
Appliances
- Included: Electric Water Heater, Vent Hood/Exhaust Fan, Dishwasher, Disposal, Dryer, Gas Cooktop, Microwave, Range/Oven, Refrigerator, Washer
- Laundry: Laundry Room
Features
- All Bedrooms Down, Double Vanity Bath, Luxury Primary Bath, Separate Tub & Shower, Split Bedroom Plan, High Ceilings, Smooth Ceiling, Cable Wired, Walk-In Closet(s), Trash Chute, 2nd Bedroom, Dining Room, Kitchen, Laundry Room, Living Room, Primary Bedroom, Square Feet Source: Appraisal
- Flooring: Hardwood, Tile
- Windows: Double Pane Windows, Window Treatments
- Number of fireplaces: 1
- Fireplace features: Gas Log, Living Room, Ventless
Interior area
- Total interior livable area: 1,688 sqft
Video & virtual tour
Property
Parking
- Total spaces: 2
- Parking features: Assigned, Guest, Gate Clickers, Gated, Garage Faces Side
- Has garage: Yes
- Covered spaces: 2
Accessibility
- Accessibility features: Accessible Doors
Features
- Stories: 1
- Exterior features: Dog Run, Tennis Court(s), On-Site Storage, Pet Area, Sidewalks
- Pool features: Community, Neighborhood
- Spa features: Community
- Fencing: Brick/Iron Fenced
- Has view: Yes
- View description: Water
- Has water view: Yes
- Water view: Water
Lot
- Size: 1,742.4 Square Feet
- Dimensions: 6.44AC
- Features: Professionally Landscaped, Well Landscaped Grounds
Details
- Parcel number: 002086 C00041
Construction
Type & style
- Home type: Condo
- Architectural style: Soft Contemporary
- Property subtype: Condominium
- Attached to another structure: Yes
Materials
- Aluminum/Steel Siding
Condition
- New construction: No
- Year built: 2015
Community & HOA
Community
- Features: Gated, Other (See Remarks), Tennis Court(s), Fitness Center
- Security: Fire Sprinkler System, Smoke Detector(s), Fire Alarm, Full Time Guard Service, Security Gate
- Subdivision: Artesian Condominiums The
HOA
- Services included: Exterior Insurance, Maintenance Structure, Maintenance Grounds, Management Fees, Parking, Pest Control, Reserve Fund, Some Utilities, Trash, Water/Sewer
Location
- Region: Memphis
Financial & listing details
- Price per square foot: $319/sqft
- Tax assessed value: $422,900
- Annual tax amount: $6,962
- Price range: $539K - $539K
- Date on market: 4/4/2025
- Cumulative days on market: 275 days
- Listing terms: Conventional
Estimated market value
Not available
Estimated sales range
Not available
$3,006/mo
Price history
Price history
| Date | Event | Price |
|---|---|---|
| 10/13/2025 | Price change | $539,000-2%$319/sqft |
Source: | ||
| 9/24/2025 | Price change | $550,000-2.3%$326/sqft |
Source: | ||
| 9/8/2025 | Price change | $563,000-0.2%$334/sqft |
Source: | ||
| 4/4/2025 | Listed for sale | $564,000+5.4%$334/sqft |
Source: | ||
| 11/12/2024 | Sold | $535,000-5.3%$317/sqft |
Source: | ||
Public tax history
Public tax history
| Year | Property taxes | Tax assessment |
|---|---|---|
| 2024 | $6,962 +8.1% | $105,725 |
| 2023 | $6,440 | $105,725 |
| 2022 | -- | $105,725 |
Find assessor info on the county website
BuyAbility℠ payment
Est. payment
$3,224/mo
Principal & interest
$2604
Property taxes
$431
Home insurance
$189
Climate risks
Neighborhood: Downtown
Nearby schools
GreatSchools rating
- 2/10Downtown Elementary SchoolGrades: PK-5Distance: 1.6 mi
- 3/10B T Washington High SchoolGrades: 6-12Distance: 1.2 mi
- Loading
- Loading
