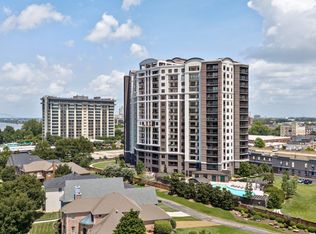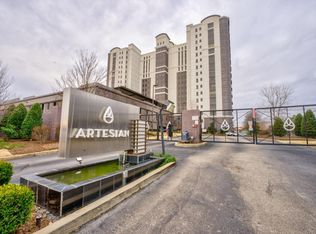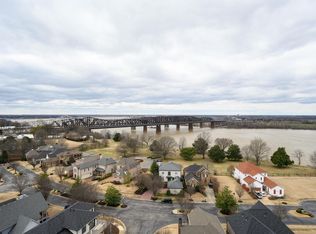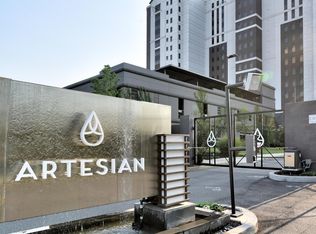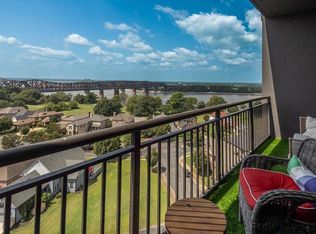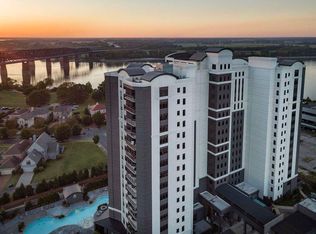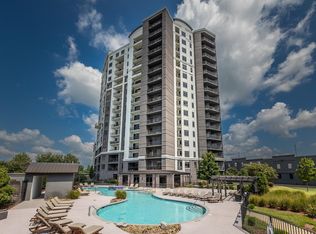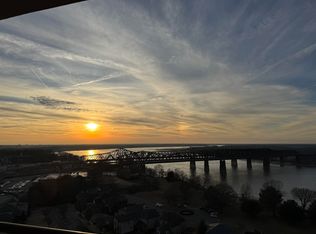Amazing 3BR/3BA condo in premier condo The Artesian! Automated blinds with blackout in Primary bedroom & Living Room. Gas cooktop with vent hood, fridge and wine cooler stay with condo. Hardwood floors throughout. Indoor/outdoor pool, hot tub, work out room, tennis/pickleball court, outdoor grills, 2 dog parks and best rooftop in the city. Building has huge lobby with kitchen and TV for owners to rent for small fee. Business meeting room for anyone needing space outside their unit. 2 designated parking places in garage and bike storage. This condo can be sold furnished. Ask me for details
For sale
Price cut: $10K (11/23)
$549,900
717 Riverside Dr #505, Memphis, TN 38103
3beds
1,617sqft
Est.:
Condominium
Built in 2015
-- sqft lot
$-- Zestimate®
$340/sqft
$-- HOA
What's special
Hot tubOutdoor grills
- 365 days |
- 129 |
- 5 |
Zillow last checked: 8 hours ago
Listing updated: December 24, 2025 at 07:52am
Listed by:
Patrick W Halloran,
Halloran Realty Group 901-684-2290
Source: MAAR,MLS#: 10190016
Tour with a local agent
Facts & features
Interior
Bedrooms & bathrooms
- Bedrooms: 3
- Bathrooms: 3
- Full bathrooms: 3
Primary bedroom
- Features: Hardwood Floor, Smooth Ceiling, Walk-In Closet(s)
- Level: First
- Area: 156
- Dimensions: 12 x 13
Bedroom 2
- Features: Hardwood Floor, Private Full Bath, Smooth Ceiling
- Level: First
- Area: 132
- Dimensions: 11 x 12
Bedroom 3
- Features: Hardwood Floor, Private Full Bath, Smooth Ceiling
- Level: First
- Area: 99
- Dimensions: 9 x 11
Primary bathroom
- Features: Double Vanity, Separate Shower, Smooth Ceiling, Tile Floor, Whirlpool Tub, Full Bath
Dining room
- Area: 180
- Dimensions: 10 x 18
Kitchen
- Features: Breakfast Bar, Eat-in Kitchen, Kitchen Island, Kit/DR Combo, Pantry, Washer/Dryer Connections
Living room
- Features: LR/DR Combination
- Area: 380
- Dimensions: 19 x 20
Den
- Dimensions: 0 x 0
Heating
- Central, Natural Gas
Cooling
- Central Air
Appliances
- Included: Gas Water Heater, Vent Hood/Exhaust Fan, Dishwasher, Disposal, Gas Cooktop, Microwave, Range/Oven, Refrigerator, Self Cleaning Oven
- Laundry: Laundry Closet
Features
- All Bedrooms Down, Double Vanity Bath, Full Bath Down, Luxury Primary Bath, Primary Down, Separate Tub & Shower, Smooth Ceiling, Cable Wired, Walk-In Closet(s), Elevator, 2 or More Elevators, Trash Chute, 2 or More Baths, 2nd Bedroom, 3rd Bedroom, Den/Great Room, Kitchen, Living Room, Primary Bedroom, Storage, Square Feet Source: AutoFill (MAARdata) or Public Records (Cnty Assessor Site)
- Flooring: Hardwood, Tile
- Windows: Double Pane Windows, Window Treatments
- Number of fireplaces: 1
- Fireplace features: Gas Log, Gas Starter, Living Room, Factory Built, Vented Gas Fireplace
Interior area
- Total interior livable area: 1,617 sqft
Property
Parking
- Total spaces: 2
- Parking features: Assigned, Gate Clickers, Gated
- Covered spaces: 2
Features
- Stories: 1
- Patio & porch: Patio
- Exterior features: Tennis Court(s), Pet Area
- Pool features: Community, Neighborhood
- Has spa: Yes
- Spa features: Whirlpool(s), Community, Heated, Bath
- Fencing: Brick/Iron Fenced,Brick or Stone Fence,Brick/Ironed Fence
- Has view: Yes
- View description: Water
- Has water view: Yes
- Water view: Water
- Waterfront features: Waterfront
Lot
- Size: 1,742.4 Square Feet
- Features: Landscaped
Details
- Parcel number: 002086 C00040
Construction
Type & style
- Home type: Condo
- Architectural style: Traditional
- Property subtype: Condominium
- Attached to another structure: Yes
Materials
- Stucco
- Foundation: Slab
- Roof: Other (See REMARKS)
Condition
- New construction: No
- Year built: 2015
Utilities & green energy
- Sewer: Public Sewer
- Water: Public
Community & HOA
Community
- Features: Recreation Facilities, Tennis Court(s), Courtyard, Fitness Center
- Security: Smoke Detector(s), Fire Alarm, Full Time Guard Service, Security Gate, Gated with Guard
- Subdivision: Artesian Condominiums The
HOA
- Services included: Exterior Insurance, Maintenance Structure, Maintenance Grounds, Management Fees, Parking, Pest Control, Reserve Fund, Trash, Water/Sewer
Location
- Region: Memphis
Financial & listing details
- Price per square foot: $340/sqft
- Tax assessed value: $521,700
- Annual tax amount: $6,440
- Price range: $549.9K - $549.9K
- Date on market: 2/13/2025
- Cumulative days on market: 366 days
- Listing terms: Conventional,FHA,VA Loan
Estimated market value
Not available
Estimated sales range
Not available
$3,134/mo
Price history
Price history
| Date | Event | Price |
|---|---|---|
| 11/23/2025 | Price change | $549,900-1.8%$340/sqft |
Source: | ||
| 2/13/2025 | Listed for sale | $559,900+5.6%$346/sqft |
Source: | ||
| 9/29/2023 | Sold | $530,000+6%$328/sqft |
Source: | ||
| 11/15/2021 | Sold | $500,000+0.1%$309/sqft |
Source: Public Record Report a problem | ||
| 10/1/2020 | Listing removed | $499,400$309/sqft |
Source: Coldwell Banker Collins-Maury #10075768 Report a problem | ||
Public tax history
Public tax history
| Year | Property taxes | Tax assessment |
|---|---|---|
| 2025 | $6,874 -1.3% | $130,425 +23.4% |
| 2024 | $6,962 +8.1% | $105,725 |
| 2023 | $6,440 | $105,725 |
Find assessor info on the county website
BuyAbility℠ payment
Est. payment
$3,248/mo
Principal & interest
$2616
Property taxes
$440
Home insurance
$192
Climate risks
Neighborhood: Downtown
Nearby schools
GreatSchools rating
- 2/10Downtown Elementary SchoolGrades: PK-5Distance: 1.6 mi
- 3/10B T Washington High SchoolGrades: 6-12Distance: 1.2 mi
- Loading
- Loading
