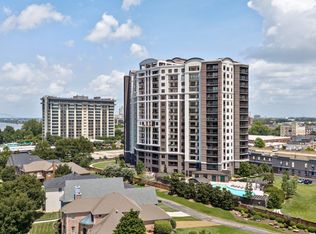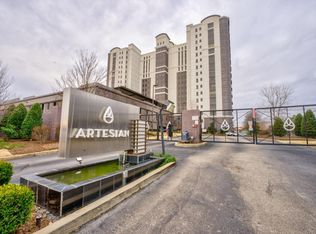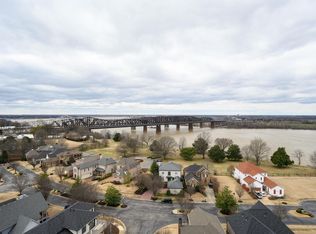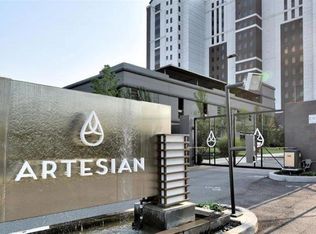Closed
$435,000
717 Riverside Dr #503, Memphis, TN 38103
2beds
1,343sqft
High Rise, Residential, Condominium
Built in 2014
-- sqft lot
$425,600 Zestimate®
$324/sqft
$2,169 Estimated rent
Home value
$425,600
$400,000 - $455,000
$2,169/mo
Zestimate® history
Loading...
Owner options
Explore your selling options
What's special
Brand New HVAC November 2024! Gorgeous 2BR/2BA + Flex Room floorplan in The Artesian! One of the most popular floorplans in the building, this unit also has a few upgrades - instant hot water at the kitchen, whirpool tub in the Primary Bathroom, and a FIREPLACE in the Living Room. This condo comes with all appliances, including washer and dryer. The Artesian also has so many amenities - pools, hot tub, 24 hour front desk, dog park, lighted tennis/pickleball court, and a stunning rooftop deck with gas grills. Come see it!
Zillow last checked: 8 hours ago
Listing updated: October 31, 2025 at 08:07am
Listing Provided by:
Mike Parker 901-277-7275,
The Firm | Memphis Real Estate
Bought with:
Anna Bishop
Crye-Leike, Inc., REALTORS
Source: RealTracs MLS as distributed by MLS GRID,MLS#: 3036581
Facts & features
Interior
Bedrooms & bathrooms
- Bedrooms: 2
- Bathrooms: 2
- Full bathrooms: 2
Bedroom 1
- Features: Full Bath
- Level: Full Bath
- Area: 192 Square Feet
- Dimensions: 16x12
Bedroom 2
- Area: 132 Square Feet
- Dimensions: 12x11
Primary bathroom
- Features: Double Vanity
- Level: Double Vanity
Dining room
- Area: 144 Square Feet
- Dimensions: 12x12
Kitchen
- Area: 117 Square Feet
- Dimensions: 13x9
Living room
- Area: 192 Square Feet
- Dimensions: 16x12
Heating
- Central
Cooling
- Central Air, Ceiling Fan(s)
Appliances
- Included: Dishwasher, Disposal, Microwave, Refrigerator, Dryer, Washer
- Laundry: Washer Hookup
Features
- Walk-In Closet(s), High Ceilings, Pantry
- Flooring: Carpet, Laminate, Tile
- Fireplace features: Living Room, Gas
Interior area
- Total structure area: 1,343
- Total interior livable area: 1,343 sqft
Property
Parking
- Total spaces: 2
- Parking features: Garage Faces Side, Assigned
- Garage spaces: 2
Features
- Levels: Three Or More
- Stories: 1
- Patio & porch: Patio
- Exterior features: Gas Grill, Balcony
- Has private pool: Yes
- Pool features: In Ground, Association
- Has spa: Yes
- Spa features: Private
- Fencing: Other
- Has view: Yes
- View description: Water
- Has water view: Yes
- Water view: Water
Lot
- Size: 1,742 sqft
Details
- Additional structures: Tennis Court(s)
- Parcel number: 002086 C00038
- Special conditions: Standard
- Other equipment: Irrigation System
Construction
Type & style
- Home type: Condo
- Architectural style: Contemporary
- Property subtype: High Rise, Residential, Condominium
- Attached to another structure: Yes
Materials
- Roof: Built-Up
Condition
- New construction: No
- Year built: 2014
Utilities & green energy
- Sewer: Public Sewer
- Water: Public
- Utilities for property: Water Available, Cable Connected
Community & neighborhood
Security
- Security features: Security Gate, Security Guard, Fire Sprinkler System, Smoke Detector(s)
Location
- Region: Memphis
- Subdivision: Artesian Condominiums The
Price history
| Date | Event | Price |
|---|---|---|
| 5/2/2025 | Sold | $435,000-1.1%$324/sqft |
Source: | ||
| 3/29/2025 | Pending sale | $439,900$328/sqft |
Source: | ||
| 2/11/2025 | Price change | $439,900-2.2%$328/sqft |
Source: | ||
| 9/17/2024 | Price change | $449,900-2.2%$335/sqft |
Source: | ||
| 6/29/2024 | Listed for sale | $459,900+87.3%$342/sqft |
Source: | ||
Public tax history
| Year | Property taxes | Tax assessment |
|---|---|---|
| 2024 | $5,966 +8.1% | $90,600 |
| 2023 | $5,519 | $90,600 |
| 2022 | -- | $90,600 |
Find assessor info on the county website
Neighborhood: Downtown
Nearby schools
GreatSchools rating
- 2/10Downtown Elementary SchoolGrades: PK-5Distance: 1.6 mi
- 3/10B T Washington High SchoolGrades: 6-12Distance: 1.2 mi

Get pre-qualified for a loan
At Zillow Home Loans, we can pre-qualify you in as little as 5 minutes with no impact to your credit score.An equal housing lender. NMLS #10287.



