Make an Offer-Seller Ready to Work With Buyers! Seller Motivated Opportunity!!! **OPEN HOUSE SUN. 2/08 from 2-3:30** ARTESIAN CONDOMINIUMS are a community in itself!! AMENITIES included full gym w/yoga classes, tennis & pickleball courts, bike storage, indoor & outdoor resort like pools. The main floor offers residents conference room, library, living room, indoor entertaining space, the roof top offers residents/guests to enjoy beautiful sunsets and views of the infamous Mississippi River! Owner's spent 70K in gorgeous new marble flooring. This unit is located on a corner of the building has so many more windows allowing for fabulous natural lightning to come thru!!! THIS IS A MUST SEE UNIT!!!!
For sale
Price cut: $25.9K (11/14)
$399,000
717 Riverside Dr #401, Memphis, TN 38103
2beds
1,337sqft
Est.:
Condominium
Built in 2015
-- sqft lot
$391,600 Zestimate®
$298/sqft
$-- HOA
What's special
Gorgeous new marble flooring
- 154 days |
- 369 |
- 15 |
Zillow last checked: 8 hours ago
Listing updated: February 04, 2026 at 10:05am
Listed by:
Christie May,
BHHS McLemore & Co., Realty 901-457-8515
Source: MAAR,MLS#: 10205060
Tour with a local agent
Facts & features
Interior
Bedrooms & bathrooms
- Bedrooms: 2
- Bathrooms: 2
- Full bathrooms: 2
Rooms
- Room types: Entry Hall, Loft/Balcony
Primary bedroom
- Features: Walk-In Closet(s), Smooth Ceiling, Tile Floor
- Level: First
- Area: 204
- Dimensions: 12 x 17
Bedroom 2
- Features: Private Full Bath, Smooth Ceiling, Tile Floor
- Level: First
- Area: 121
- Dimensions: 11 x 11
Primary bathroom
- Features: Full Bath
Dining room
- Area: 120
- Dimensions: 10 x 12
Kitchen
- Features: Updated/Renovated Kitchen, Eat-in Kitchen, Breakfast Bar, Kitchen Island, Washer/Dryer Connections
- Area: 140
- Dimensions: 10 x 14
Living room
- Features: LR/DR Combination
- Area: 192
- Dimensions: 12 x 16
Den
- Dimensions: 0 x 0
Heating
- Central, Natural Gas, Electric
Cooling
- 220 Wiring, Central Air, Dual
Appliances
- Included: Gas Water Heater, Vent Hood/Exhaust Fan, Self Cleaning Oven, Cooktop, Gas Cooktop, Disposal, Dishwasher, Microwave, Refrigerator, Washer, Dryer
- Laundry: Laundry Closet
Features
- All Bedrooms Down, Luxury Primary Bath, Double Vanity Bath, Separate Tub & Shower, High Ceilings, Walk-In Closet(s), 2 or More Elevators, Trash Chute, Living Room, Kitchen, Primary Bedroom, 2nd Bedroom, Square Feet Source: AutoFill (MAARdata) or Public Records (Cnty Assessor Site)
- Flooring: Marble/Terrazzo
- Windows: Aluminum Frames, Double Pane Windows
- Has fireplace: No
- Common walls with other units/homes: End Unit
Interior area
- Total interior livable area: 1,337 sqft
Property
Parking
- Total spaces: 2
- Parking features: Garage Faces Side, Gated, Gate Clickers, Guest
- Has garage: Yes
- Covered spaces: 2
Features
- Stories: 1
- Exterior features: Courtyard, Pet Area, Sidewalks
- Has private pool: Yes
- Pool features: In Ground
- Fencing: Wrought Iron,Brick/Ironed Fence,Iron Fence
- Has view: Yes
- View description: Water
- Has water view: Yes
- Water view: Water
- Waterfront features: Waterfront
Lot
- Size: 1,306.8 Square Feet
- Dimensions: 0.030
- Features: Professionally Landscaped, Well Landscaped Grounds
Details
- Parcel number: 002086 C00026
Construction
Type & style
- Home type: Condo
- Architectural style: Soft Contemporary
- Property subtype: Condominium
- Attached to another structure: Yes
Materials
- Synthetic Stucco
Condition
- New construction: No
- Year built: 2015
Utilities & green energy
- Sewer: Public Sewer
- Water: Public
Community & HOA
Community
- Features: Tennis Court(s), Lighted Tennis Court(s), Fitness Center, Courtyard
- Security: Security System, Smoke Detector(s)
- Subdivision: Artesian Condominiums The
Location
- Region: Memphis
Financial & listing details
- Price per square foot: $298/sqft
- Tax assessed value: $413,100
- Annual tax amount: $5,812
- Price range: $399K - $399K
- Date on market: 9/5/2025
- Cumulative days on market: 606 days
- Listing terms: Conventional,FHA,VA Loan
Estimated market value
$391,600
$372,000 - $411,000
$2,724/mo
Price history
Price history
| Date | Event | Price |
|---|---|---|
| 11/14/2025 | Price change | $399,000-6.1%$298/sqft |
Source: | ||
| 10/28/2025 | Price change | $3,100-4.6%$2/sqft |
Source: MAAR #10205450 Report a problem | ||
| 10/28/2025 | Price change | $424,900-1.8%$318/sqft |
Source: | ||
| 9/11/2025 | Listed for rent | $3,250$2/sqft |
Source: MAAR #10205450 Report a problem | ||
| 9/5/2025 | Listed for sale | $432,500$323/sqft |
Source: | ||
Public tax history
Public tax history
| Year | Property taxes | Tax assessment |
|---|---|---|
| 2025 | $5,443 -6.3% | $103,275 +17% |
| 2024 | $5,812 +8.1% | $88,250 |
| 2023 | $5,376 | $88,250 |
Find assessor info on the county website
BuyAbility℠ payment
Est. payment
$2,354/mo
Principal & interest
$1895
Property taxes
$319
Home insurance
$140
Climate risks
Neighborhood: Downtown
Nearby schools
GreatSchools rating
- 2/10Downtown Elementary SchoolGrades: PK-5Distance: 1.6 mi
- 3/10B T Washington High SchoolGrades: 6-12Distance: 1.2 mi
Open to renting?
Browse rentals near this home.- Loading
- Loading
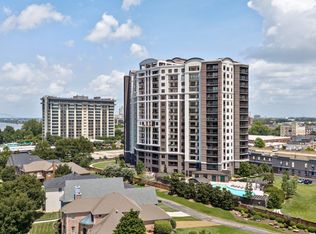
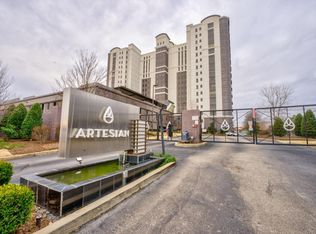
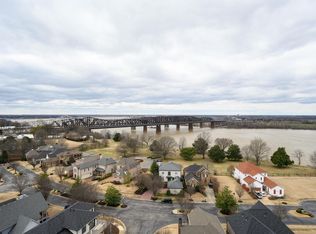
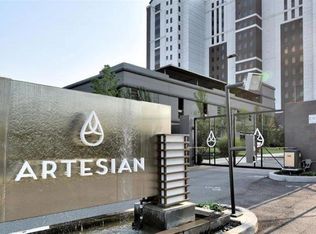
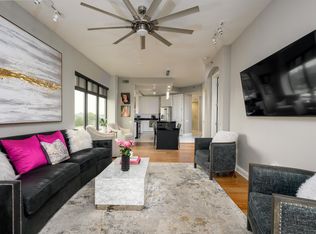
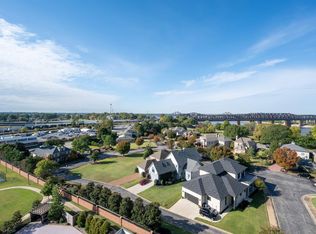
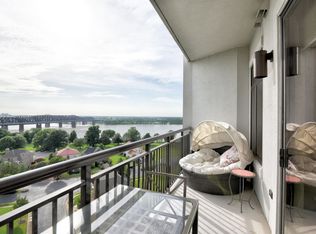
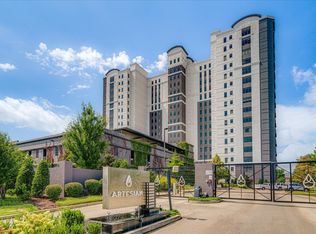

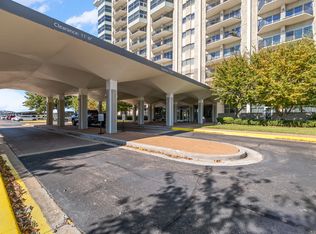
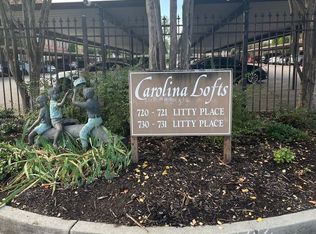
![[object Object]](https://photos.zillowstatic.com/fp/344d8867817e05ab51bca0acd60a5fa9-p_c.jpg)