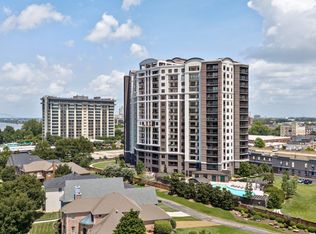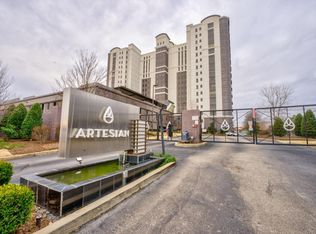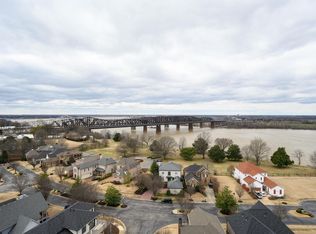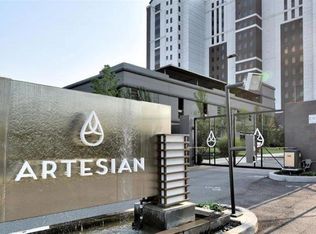Sold for $449,000
$449,000
717 Riverside Dr #1403, Memphis, TN 38103
2beds
1,343sqft
Condominium
Built in 2007
-- sqft lot
$442,400 Zestimate®
$334/sqft
$2,269 Estimated rent
Home value
$442,400
$416,000 - $469,000
$2,269/mo
Zestimate® history
Loading...
Owner options
Explore your selling options
What's special
Clean as a Whistle & Perched on the 14th floor of 717 Riverside Drive in the luxurious gated Artesian community, this 2BR/2BA condo offers breathtaking panoramic views of the river — your own private oasis above the city~Modern Comfort~Private Office~EnSuite Custom Doors~New Updated Light Fixtures~Natural Lighting~Blinds & Drapes Stay~All Appliances Stay including Refrigerator, Washer & Dryer~Two Assigned Covered Parking Spaces in Parking Garage ~ Experience elevated living at its finest~Elegant Design with one of the most captivating river views in the area~Upgrades Galore~All the Modern touches you're looking for~Wake up every morning to sweeping sun-rising river views and unwind each evening with golden sunsets from your living room. Some amenities at The Artesian includes 24-Hour Front Desk~Spacious Lobby Areas~Bike Room~Hot Tub~Pools~Lighted Tennis/Pickleball Court~Dog Park~Rooftop Deck to include Gas Grills~ Don’t miss this one!~Short-Term Rentals are not allowed~
Zillow last checked: 8 hours ago
Listing updated: July 31, 2025 at 12:02pm
Listed by:
Juliette M Moore,
Crye-Leike, Inc., REALTORS
Bought with:
Juliette M Moore
Crye-Leike, Inc., REALTORS
Source: MAAR,MLS#: 10198954
Facts & features
Interior
Bedrooms & bathrooms
- Bedrooms: 2
- Bathrooms: 2
- Full bathrooms: 2
Primary bedroom
- Features: Walk-In Closet(s), Hardwood Floor
- Level: First
- Area: 192
- Dimensions: 12 x 16
Bedroom 2
- Features: Shared Bath, Hardwood Floor
- Level: First
- Area: 132
- Dimensions: 11 x 12
Primary bathroom
- Features: Double Vanity, Separate Shower, Tile Floor, Full Bath
Dining room
- Area: 144
- Dimensions: 12 x 12
Kitchen
- Features: Updated/Renovated Kitchen, Eat-in Kitchen, Breakfast Bar, Pantry
- Area: 117
- Dimensions: 9 x 13
Living room
- Features: LR/DR Combination
- Area: 192
- Dimensions: 12 x 16
Office
- Features: Hardwood Floor
- Level: First
- Area: 130
- Dimensions: 10 x 13
Den
- Dimensions: 0 x 0
Heating
- Central
Cooling
- Central Air
Appliances
- Included: Electric Water Heater, Vent Hood/Exhaust Fan, Self Cleaning Oven, Gas Cooktop, Disposal, Dishwasher, Microwave
- Laundry: Laundry Room
Features
- All Bedrooms Down, Primary Down, Split Bedroom Plan, Full Bath Down, Smooth Ceiling, High Ceilings, Cable Wired, Walk-In Closet(s), 2 or More Elevators, Trash Chute, Living Room, Dining Room, Kitchen, Primary Bedroom, 2nd Bedroom, 2 or More Baths, Laundry Room, Office, Storage
- Flooring: Hardwood, Tile
- Windows: Double Pane Windows, Window Treatments
- Has fireplace: No
Interior area
- Total interior livable area: 1,343 sqft
Property
Parking
- Total spaces: 2
- Parking features: Gated, Assigned, Guest, Common
- Has garage: Yes
- Covered spaces: 2
Features
- Stories: 1
- Patio & porch: Patio, Deck
- Exterior features: Gas Grill, Tennis Court(s), Balcony, Pet Area
- Has private pool: Yes
- Pool features: Community, In Ground
- Has spa: Yes
- Spa features: Heated
- Fencing: Brick/Iron Fenced
- Has view: Yes
- View description: Water
- Has water view: Yes
- Water view: Water
Lot
- Size: 1,742 sqft
- Features: Professionally Landscaped
Details
- Parcel number: 002086 C00128
Construction
Type & style
- Home type: Condo
- Architectural style: Contemporary
- Property subtype: Condominium
- Attached to another structure: Yes
Materials
- Synthetic Stucco
- Foundation: Slab
- Roof: Built-Up/Flat
Condition
- New construction: No
- Year built: 2007
Utilities & green energy
- Sewer: Public Sewer
- Water: Public
Community & neighborhood
Security
- Security features: Fire Sprinkler System, Smoke Detector(s), Fire Alarm, Security Gate, Limited Access, Part Time Guard Service, Dead Bolt Lock(s)
Community
- Community features: Recreation Facilities, Fitness Center, On-Site Storage
Location
- Region: Memphis
- Subdivision: Artesian Condominiums The
HOA & financial
HOA
- Services included: Water/Sewer, Trash, Maintenance Structure
Other
Other facts
- Price range: $449K - $449K
- Listing terms: Conventional
Price history
| Date | Event | Price |
|---|---|---|
| 7/30/2025 | Sold | $449,000$334/sqft |
Source: | ||
| 7/8/2025 | Pending sale | $449,000$334/sqft |
Source: | ||
| 6/13/2025 | Listed for sale | $449,000+30.5%$334/sqft |
Source: | ||
| 1/5/2017 | Sold | $344,000$256/sqft |
Source: | ||
Public tax history
| Year | Property taxes | Tax assessment |
|---|---|---|
| 2025 | $6,266 +1.8% | $118,875 +27.1% |
| 2024 | $6,157 +8.1% | $93,500 |
| 2023 | $5,696 | $93,500 |
Find assessor info on the county website
Neighborhood: Downtown
Nearby schools
GreatSchools rating
- 2/10Downtown Elementary SchoolGrades: PK-5Distance: 1.6 mi
- 3/10B T Washington High SchoolGrades: 6-12Distance: 1.2 mi
Get pre-qualified for a loan
At Zillow Home Loans, we can pre-qualify you in as little as 5 minutes with no impact to your credit score.An equal housing lender. NMLS #10287.
Sell with ease on Zillow
Get a Zillow Showcase℠ listing at no additional cost and you could sell for —faster.
$442,400
2% more+$8,848
With Zillow Showcase(estimated)$451,248



