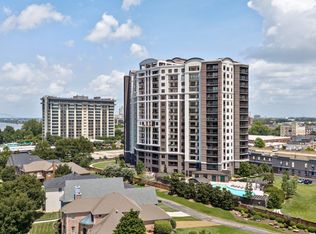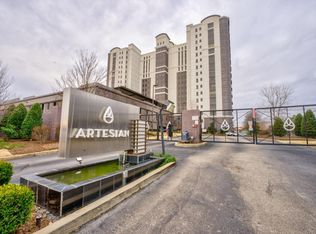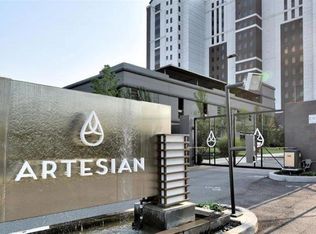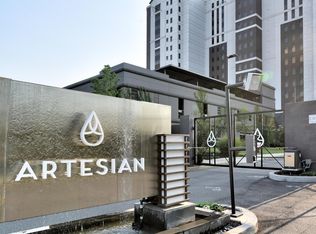Closed
$560,000
717 Riverside Dr #1205, Memphis, TN 38103
3beds
1,617sqft
High Rise, Residential, Condominium
Built in 2007
-- sqft lot
$548,200 Zestimate®
$346/sqft
$2,940 Estimated rent
Home value
$548,200
$515,000 - $581,000
$2,940/mo
Zestimate® history
Loading...
Owner options
Explore your selling options
What's special
Fantastic 12th-floor, 3BR/3BA condo with the most desirable floorplan in the building. Huge kitchen and living area with quartz tile surround fireplace. Beautiful views of the Mississippi River and the Harahan Bridge. The lit bridge at night is a spectacular backdrop to your nighttime spent entertaining or relaxing in this condo. The building has so many amenities as well - 24-hour front desk with security nights and weekends, indoor pool, hot tub, outdoor pool, lighted tennis/pickleball court, massive dog park, reserved, garage parking, gas grills, bike storage and a huge rooftop deck!
Zillow last checked: 8 hours ago
Listing updated: October 31, 2025 at 07:32am
Listing Provided by:
Mike Parker 901-277-7275,
The Firm | Memphis Real Estate
Bought with:
Anna Bishop
Crye-Leike, Inc., REALTORS
Source: RealTracs MLS as distributed by MLS GRID,MLS#: 3036374
Facts & features
Interior
Bedrooms & bathrooms
- Bedrooms: 3
- Bathrooms: 3
- Full bathrooms: 3
Heating
- Central
Cooling
- Central Air, Ceiling Fan(s)
Appliances
- Included: Dishwasher, Disposal, Microwave, Refrigerator
- Laundry: Washer Hookup
Features
- Walk-In Closet(s), High Ceilings, Pantry
- Flooring: Carpet, Wood, Tile
- Number of fireplaces: 1
- Fireplace features: Living Room, Gas
Interior area
- Total structure area: 1,617
- Total interior livable area: 1,617 sqft
Property
Parking
- Total spaces: 2
- Parking features: Garage Faces Side, Assigned
- Garage spaces: 2
Features
- Levels: Three Or More
- Stories: 1
- Patio & porch: Deck, Patio
- Exterior features: Gas Grill, Balcony
- Has private pool: Yes
- Pool features: In Ground, Association
- Has spa: Yes
- Spa features: Private
- Fencing: Other
- Has view: Yes
- View description: Water
- Has water view: Yes
- Water view: Water
Lot
- Size: 1,742 sqft
Details
- Additional structures: Tennis Court(s)
- Parcel number: 002086 C00110
- Special conditions: Standard
- Other equipment: Irrigation System
Construction
Type & style
- Home type: Condo
- Architectural style: Contemporary
- Property subtype: High Rise, Residential, Condominium
- Attached to another structure: Yes
Materials
- Roof: Built-Up
Condition
- New construction: No
- Year built: 2007
Utilities & green energy
- Sewer: Public Sewer
- Water: Public
- Utilities for property: Water Available, Cable Connected
Community & neighborhood
Security
- Security features: Security Guard, Fire Sprinkler System, Smoke Detector(s)
Location
- Region: Memphis
- Subdivision: Artesian Condominiums The
Price history
| Date | Event | Price |
|---|---|---|
| 5/9/2025 | Sold | $560,000-1.4%$346/sqft |
Source: | ||
| 4/1/2025 | Pending sale | $568,000$351/sqft |
Source: | ||
| 3/15/2025 | Listed for sale | $568,000+47.9%$351/sqft |
Source: | ||
| 11/23/2015 | Sold | $384,000$237/sqft |
Source: | ||
Public tax history
| Year | Property taxes | Tax assessment |
|---|---|---|
| 2025 | $7,719 +7.5% | $146,450 +34.3% |
| 2024 | $7,183 +8.1% | $109,075 |
| 2023 | $6,644 | $109,075 |
Find assessor info on the county website
Neighborhood: Downtown
Nearby schools
GreatSchools rating
- 2/10Downtown Elementary SchoolGrades: PK-5Distance: 1.6 mi
- 3/10B T Washington High SchoolGrades: 6-12Distance: 1.2 mi

Get pre-qualified for a loan
At Zillow Home Loans, we can pre-qualify you in as little as 5 minutes with no impact to your credit score.An equal housing lender. NMLS #10287.



