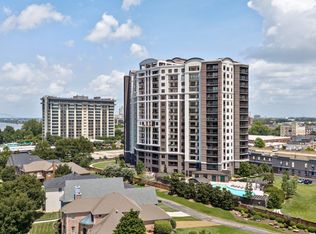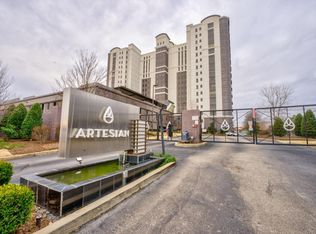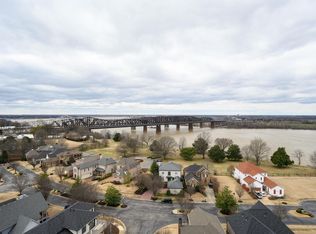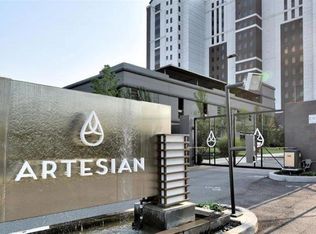Closed
$560,000
717 Riverside Dr #1109, Memphis, TN 38103
3beds
1,667sqft
High Rise, Residential, Condominium
Built in 2007
-- sqft lot
$545,300 Zestimate®
$336/sqft
$2,797 Estimated rent
Home value
$545,300
$507,000 - $583,000
$2,797/mo
Zestimate® history
Loading...
Owner options
Explore your selling options
What's special
Outstanding 3BR/2.5 BA + Office on the 11th floor in the Artesian available! Sweeping Mississippi River and Harahan Bridge views from the main balcony, and a different river view perspective from the smaller, side balcony. The kitchen has a large island with plenty of counter space, gas cooking, and stainless steel appliances. The Living Room and Dining Area are part of the open floorplan and showcase the river views. There are wood floors throughout the bedrooms and living areas of the home as well, plus each bedroom has windows with their own river view. The condo has a beautiful Primary suite with 2 walk-in closets, and a bathroom with separate soaking tub and large shower, double sinks, & shelving tower for storage. This is located in Memphis' premier condo building with tons of amenities - rooftop deck, gas grills, indoor pool, hot tub, outdoor pool, lighted tennis/pickleball court, dog parks, and 24 hour front desk. Don't miss this one!
Zillow last checked: 8 hours ago
Listing updated: October 31, 2025 at 07:38am
Listing Provided by:
Mike Parker 901-277-7275,
The Firm | Memphis Real Estate,
Jon Dickens 901-496-5702,
The Firm | Memphis Real Estate
Bought with:
Sarah Aylward
The Firm | Memphis Real Estate
Nicholas Aylward
The Firm | Memphis Real Estate
Source: RealTracs MLS as distributed by MLS GRID,MLS#: 3036439
Facts & features
Interior
Bedrooms & bathrooms
- Bedrooms: 3
- Bathrooms: 3
- Full bathrooms: 2
- 1/2 bathrooms: 1
Heating
- Central
Cooling
- Central Air, Ceiling Fan(s)
Appliances
- Included: Dishwasher, Disposal, Microwave, Refrigerator, Dryer, Washer
- Laundry: Washer Hookup
Features
- Walk-In Closet(s), High Ceilings, Pantry
- Flooring: Wood, Tile
- Number of fireplaces: 1
Interior area
- Total structure area: 1,667
- Total interior livable area: 1,667 sqft
Property
Parking
- Total spaces: 2
- Parking features: Garage Faces Side, Assigned
- Garage spaces: 2
Features
- Levels: Three Or More
- Stories: 1
- Patio & porch: Deck, Patio
- Exterior features: Gas Grill, Balcony
- Has private pool: Yes
- Pool features: In Ground, Association
- Has spa: Yes
- Spa features: Private
- Has view: Yes
- View description: Water
- Has water view: Yes
- Water view: Water
Lot
- Size: 2,178 sqft
Details
- Additional structures: Tennis Court(s)
- Parcel number: 002086 C00104
- Special conditions: Standard
- Other equipment: Irrigation System
Construction
Type & style
- Home type: Condo
- Architectural style: Contemporary
- Property subtype: High Rise, Residential, Condominium
- Attached to another structure: Yes
Materials
- Roof: Built-Up
Condition
- New construction: No
- Year built: 2007
Utilities & green energy
- Sewer: Public Sewer
- Water: Public
- Utilities for property: Water Available, Cable Connected
Community & neighborhood
Security
- Security features: Security Guard, Fire Sprinkler System, Smoke Detector(s)
Location
- Region: Memphis
- Subdivision: Artesian Condominiums The
Price history
| Date | Event | Price |
|---|---|---|
| 2/13/2025 | Sold | $560,000-0.9%$336/sqft |
Source: | ||
| 1/11/2025 | Pending sale | $565,000$339/sqft |
Source: | ||
| 12/2/2024 | Listed for sale | $565,000$339/sqft |
Source: | ||
| 2/14/2023 | Sold | $565,000-5.2%$339/sqft |
Source: | ||
| 1/25/2023 | Contingent | $595,900$357/sqft |
Source: | ||
Public tax history
| Year | Property taxes | Tax assessment |
|---|---|---|
| 2025 | $7,594 +3.4% | $144,075 +29.2% |
| 2024 | $7,343 +8.1% | $111,500 |
| 2023 | $6,792 | $111,500 |
Find assessor info on the county website
Neighborhood: Downtown
Nearby schools
GreatSchools rating
- 2/10Downtown Elementary SchoolGrades: PK-5Distance: 1.6 mi
- 3/10B T Washington High SchoolGrades: 6-12Distance: 1.2 mi
Get pre-qualified for a loan
At Zillow Home Loans, we can pre-qualify you in as little as 5 minutes with no impact to your credit score.An equal housing lender. NMLS #10287.
Sell for more on Zillow
Get a Zillow Showcase℠ listing at no additional cost and you could sell for .
$545,300
2% more+$10,906
With Zillow Showcase(estimated)$556,206



