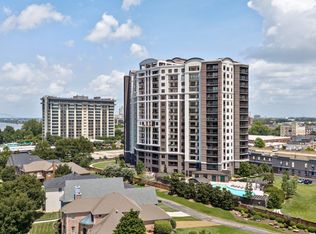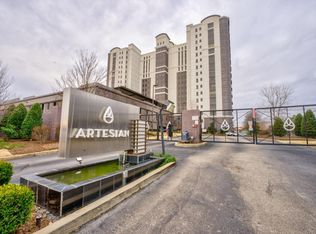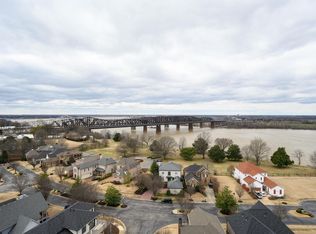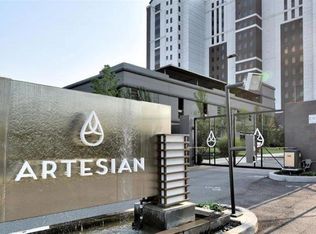Closed
$390,000
717 Riverside Dr #1104, Memphis, TN 38103
2beds
1,186sqft
High Rise, Residential, Condominium
Built in 2015
-- sqft lot
$384,600 Zestimate®
$329/sqft
$2,392 Estimated rent
Home value
$384,600
$365,000 - $404,000
$2,392/mo
Zestimate® history
Loading...
Owner options
Explore your selling options
What's special
Listed under appraised value and move-in ready. You not only get a completely upgraded 2 bed/ 2 bath condo in one of the best buildings downtown has to offer, you also get gorgeous unobstructed views of the MS River & Harahan Bridge from your personal private balcony. This 11th floor unit also has direct covered bridge parking garage access, stainless steel appliances new custom cabinetry, all new paint, luxury wall treatments, custom carpentry, quartz countertops and more. Primary suite has 2 walk-in closets, soaking tub, walk-in shower, double vanity sinks & quartz counters. Community amenities include indoor and outdoor pools, fitness center, sauna, rooftop deck, pickleball court, dog park, secure parking, 24/7 security and more. Can be purchased furnished for true turn-key living!
Zillow last checked: 8 hours ago
Listing updated: February 09, 2026 at 10:02pm
Listing Provided by:
Rachel Martin 901-277-5645,
Keller Williams Realty
Bought with:
Mike Parker
The Firm | Memphis Real Estate
Source: RealTracs MLS as distributed by MLS GRID,MLS#: 3078571
Facts & features
Interior
Bedrooms & bathrooms
- Bedrooms: 2
- Bathrooms: 2
- Full bathrooms: 2
Heating
- Central
Cooling
- Central Air
Appliances
- Included: Dishwasher, Microwave, Refrigerator, Gas Range, Gas Oven
Features
- Elevator, Walk-In Closet(s), High Ceilings, Pantry
- Flooring: Carpet, Wood, Tile
Interior area
- Total structure area: 1,186
- Total interior livable area: 1,186 sqft
Property
Parking
- Total spaces: 2
- Parking features: Attached, Assigned
- Attached garage spaces: 2
Features
- Levels: Three Or More
- Stories: 1
- Pool features: Association
Lot
- Size: 1,306 sqft
Details
- Parcel number: 002086 C00099
- Special conditions: Standard
Construction
Type & style
- Home type: Condo
- Architectural style: Contemporary
- Property subtype: High Rise, Residential, Condominium
- Attached to another structure: Yes
Condition
- New construction: No
- Year built: 2015
Community & neighborhood
Security
- Security features: Security System, Smoke Detector(s)
Location
- Region: Memphis
- Subdivision: Artesian Condominiums
Price history
| Date | Event | Price |
|---|---|---|
| 1/7/2026 | Sold | $390,000-1.3%$329/sqft |
Source: | ||
| 12/8/2025 | Pending sale | $395,000$333/sqft |
Source: | ||
| 12/2/2025 | Price change | $395,000-1%$333/sqft |
Source: | ||
| 11/3/2025 | Listed for sale | $399,000$336/sqft |
Source: | ||
| 10/15/2025 | Pending sale | $399,000$336/sqft |
Source: | ||
Public tax history
| Year | Property taxes | Tax assessment |
|---|---|---|
| 2025 | $4,923 -16.8% | $93,400 +3.9% |
| 2024 | $5,920 +8.1% | $89,900 |
| 2023 | $5,476 | $89,900 |
Find assessor info on the county website
Neighborhood: Downtown
Nearby schools
GreatSchools rating
- 2/10Downtown Elementary SchoolGrades: PK-5Distance: 1.6 mi
- 3/10B T Washington High SchoolGrades: 6-12Distance: 1.2 mi
Get pre-qualified for a loan
At Zillow Home Loans, we can pre-qualify you in as little as 5 minutes with no impact to your credit score.An equal housing lender. NMLS #10287.
Sell with ease on Zillow
Get a Zillow Showcase℠ listing at no additional cost and you could sell for —faster.
$384,600
2% more+$7,692
With Zillow Showcase(estimated)$392,292



