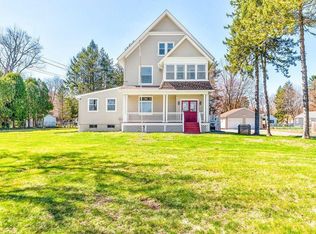Rare Agawam find! Large 2 family building with 10 bedrooms , 3.5 bathrooms, two car garage and central AC for each unit, over 3800 sqft with views of the Connecticut River. first floor offer 4 bedrooms, living room, dining room, laundry room and huge kitchen. second and third floors offers 6 bedrooms living room and kitchen with,it fully RENOVATED, roof, baths, kitchens windows,floors and more. lots of natural light, and separated utilities. dont wait this property will go fast.
This property is off market, which means it's not currently listed for sale or rent on Zillow. This may be different from what's available on other websites or public sources.

