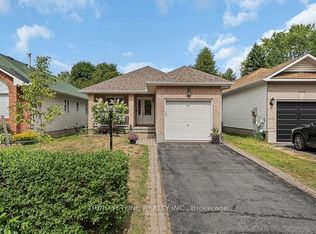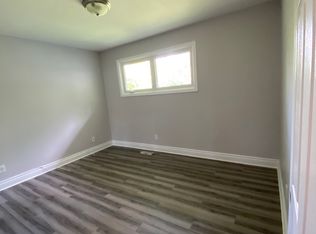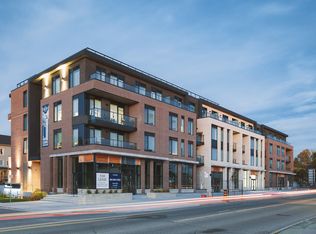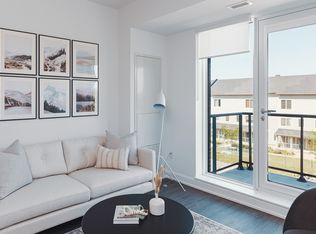Welcome to 'Retreat on Reverie' w/ an upscale feel & amazing backyard oasis, located in the private enclave of Stittsville Walk, steps to amenities of the vibrant Stittsville community. Newly built in 2017, entry way features hallway to inside entry from garage, 2-piece, door to byard, & w/ access to basement that can be used as an office/den/fitness area. Open concept living area w/ kitchn that incl. SS appls, quartz counters, breakfast bar & lots of all white cabinetry. Upstairs boasts beautiful primary en suite that incl. a tile surround glass enclosed shower, MBath, 2nd Bed & W/d on same level for convenience. Nest Thermostat & Ring Doorbell. Right off Stittsville Main St,. walk to community favourite 'Napoli's'!. Association Fee covers snow removal, garbage & recycle pickup. *Pre-emptive received. Offers presented on Saturday May 29 at 2:45 pm; however, sellers reserve the right to review & may accept pre-emptive offers with 6 hours irrevocable, as per form 244.
This property is off market, which means it's not currently listed for sale or rent on Zillow. This may be different from what's available on other websites or public sources.



