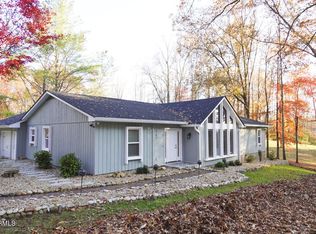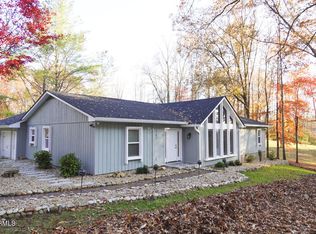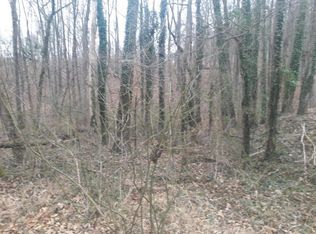Closed
$318,000
717 Renfro Rd, Harriman, TN 37748
3beds
1,987sqft
Single Family Residence, Residential
Built in 1950
0.33 Acres Lot
$328,100 Zestimate®
$160/sqft
$1,825 Estimated rent
Home value
$328,100
Estimated sales range
Not available
$1,825/mo
Zestimate® history
Loading...
Owner options
Explore your selling options
What's special
This well-maintained 1.5-story home offers 3 bedrooms and 2 full bathrooms, blending comfort and character throughout. With no carpet anywhere, it's perfect for easy maintenance and allergy-friendly living. It's not a brand-new model home, but no work is needed—just move in and make it your own!
Located in the peaceful town of Harriman, you'll enjoy a slower pace of life while still being just about 45 minutes from the hustle and bustle of Knoxville. The best of both worlds—quiet living with city access when you need it!
Property also has a generator!!
Zillow last checked: 8 hours ago
Listing updated: September 16, 2025 at 11:33am
Listing Provided by:
Angie Dout 865-357-6510,
Tennessee Life Real Estate Professionals
Bought with:
Jamie Bullock, 344882
Coldwell Banker Jim Henry & Assoc.
Source: RealTracs MLS as distributed by MLS GRID,MLS#: 2995411
Facts & features
Interior
Bedrooms & bathrooms
- Bedrooms: 3
- Bathrooms: 2
- Full bathrooms: 2
Heating
- Central, Electric, Natural Gas
Cooling
- Central Air
Appliances
- Included: Range, Refrigerator
- Laundry: Washer Hookup, Electric Dryer Hookup
Features
- Walk-In Closet(s), Pantry
- Flooring: Wood
- Basement: Crawl Space
- Has fireplace: No
Interior area
- Total structure area: 1,987
- Total interior livable area: 1,987 sqft
- Finished area above ground: 1,987
Property
Parking
- Total spaces: 1
- Parking features: Garage
- Garage spaces: 1
Features
- Levels: Two
- Stories: 2
- Patio & porch: Porch, Covered
Lot
- Size: 0.33 Acres
- Dimensions: 185 x 155.2 IRR
- Features: Corner Lot, Other, Level
- Topography: Corner Lot,Other,Level
Details
- Parcel number: 026P B 00102 000
- Special conditions: Standard
Construction
Type & style
- Home type: SingleFamily
- Architectural style: Traditional
- Property subtype: Single Family Residence, Residential
Materials
- Other, Brick
Condition
- New construction: No
- Year built: 1950
Utilities & green energy
- Sewer: Septic Tank
- Water: Public
- Utilities for property: Electricity Available, Natural Gas Available, Water Available
Community & neighborhood
Location
- Region: Harriman
- Subdivision: West Hills
Price history
| Date | Event | Price |
|---|---|---|
| 8/28/2025 | Sold | $318,000-0.6%$160/sqft |
Source: | ||
| 7/31/2025 | Pending sale | $320,000$161/sqft |
Source: | ||
| 7/31/2025 | Price change | $320,000-2.7%$161/sqft |
Source: | ||
| 7/23/2025 | Price change | $329,000-0.3%$166/sqft |
Source: | ||
| 6/27/2025 | Listed for sale | $330,000$166/sqft |
Source: | ||
Public tax history
| Year | Property taxes | Tax assessment |
|---|---|---|
| 2024 | $979 -0.4% | $28,675 |
| 2023 | $984 | $28,675 |
| 2022 | $984 +1.8% | $28,675 |
Find assessor info on the county website
Neighborhood: 37748
Nearby schools
GreatSchools rating
- 7/10Bowers Elementary SchoolGrades: PK-5Distance: 1.1 mi
- 6/10Harriman Middle SchoolGrades: 6-8Distance: 2.4 mi
- 5/10Harriman High SchoolGrades: 9-12Distance: 2.4 mi
Schools provided by the listing agent
- Elementary: Bowers Elementary
- Middle: Harriman Middle School
- High: Harriman High School
Source: RealTracs MLS as distributed by MLS GRID. This data may not be complete. We recommend contacting the local school district to confirm school assignments for this home.

Get pre-qualified for a loan
At Zillow Home Loans, we can pre-qualify you in as little as 5 minutes with no impact to your credit score.An equal housing lender. NMLS #10287.


