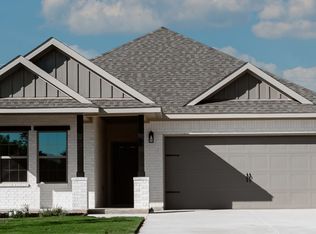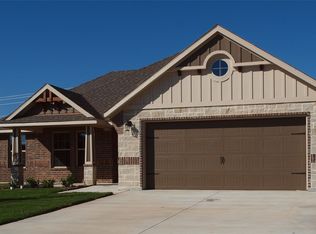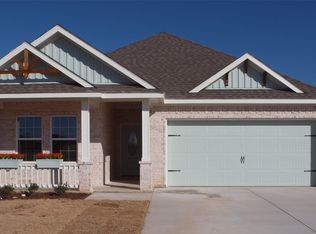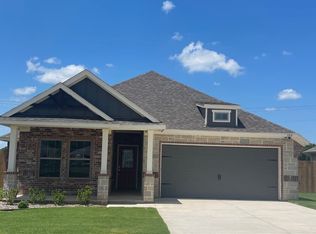Sold
Price Unknown
717 Raylan St, Springtown, TX 76082
4beds
1,800sqft
Single Family Residence
Built in 2025
9,931.68 Square Feet Lot
$348,900 Zestimate®
$--/sqft
$2,111 Estimated rent
Home value
$348,900
$321,000 - $377,000
$2,111/mo
Zestimate® history
Loading...
Owner options
Explore your selling options
What's special
New Construction open concept 4 bedroom, 2 bath super energy efficient custom home in Boardwalk Estates with barrel vaulted inviting entry to large, well designed open floor plan which includes luxury flooring, quartz counters throughout, must have walk in pantry, walk in utility room, mud seat, beautiful kitchen with large island, and stainless steel appliances. Split bedroom plan with main bedroom, bath features a separate relaxation tub, walk-in shower, dual sinks with upper cabinetry, custom closet design, and separate water closet. Extra Large covered patio provides a relaxed gathering place. LowE tilt sash windows, decked attic over wide garage with epoxy coated floors. Upgraded insulation package provides outstanding energy efficiency. This custom home comes with a new home warranty and is ready for you!
Zillow last checked: 8 hours ago
Listing updated: May 22, 2025 at 06:06am
Listed by:
Kelly Horton 0418194 817-688-3200,
Park Place Real Estate 817-688-3200
Bought with:
Louisa Davis
Weichert REALTORS, Team Realty
Source: NTREIS,MLS#: 20845115
Facts & features
Interior
Bedrooms & bathrooms
- Bedrooms: 4
- Bathrooms: 2
- Full bathrooms: 2
Primary bedroom
- Features: Dual Sinks, Double Vanity, En Suite Bathroom, Linen Closet, Separate Shower, Walk-In Closet(s)
- Level: First
- Dimensions: 15 x 14
Bedroom
- Level: First
- Dimensions: 12 x 10
Bedroom
- Level: First
- Dimensions: 12 x 10
Bedroom
- Features: Utility Room
- Level: First
- Dimensions: 11 x 10
Dining room
- Level: First
- Dimensions: 12 x 11
Kitchen
- Features: Built-in Features, Granite Counters, Kitchen Island, Walk-In Pantry
- Level: First
- Dimensions: 13 x 12
Living room
- Features: Fireplace
- Level: First
- Dimensions: 18 x 17
Mud room
- Level: First
- Dimensions: 5 x 5
Heating
- Central, Electric, Heat Pump
Cooling
- Central Air, Ceiling Fan(s), Electric, Heat Pump
Appliances
- Included: Dishwasher, Electric Range, Disposal, Microwave, Vented Exhaust Fan
- Laundry: Washer Hookup, Electric Dryer Hookup, Laundry in Utility Room, Stacked
Features
- Decorative/Designer Lighting Fixtures, Granite Counters, Kitchen Island, Pantry, Walk-In Closet(s), Wired for Sound
- Flooring: Ceramic Tile, Luxury Vinyl Plank
- Has basement: No
- Number of fireplaces: 1
- Fireplace features: Blower Fan, Electric, Insert
Interior area
- Total interior livable area: 1,800 sqft
Property
Parking
- Total spaces: 2
- Parking features: Door-Multi, Garage Faces Front, Garage
- Attached garage spaces: 2
Features
- Levels: One
- Stories: 1
- Patio & porch: Covered
- Pool features: None
- Fencing: Wood
Lot
- Size: 9,931 sqft
- Dimensions: 66*140
- Features: Back Yard, Interior Lot, Lawn, Landscaped, Subdivision, Sprinkler System
Details
- Parcel number: R000122992
- Other equipment: Irrigation Equipment
Construction
Type & style
- Home type: SingleFamily
- Architectural style: Craftsman,Detached
- Property subtype: Single Family Residence
Materials
- Brick, Rock, Stone, Wood Siding
- Foundation: Slab
- Roof: Composition
Condition
- Year built: 2025
Utilities & green energy
- Sewer: Public Sewer
- Water: Public
- Utilities for property: Sewer Available, Separate Meters, Underground Utilities, Water Available
Green energy
- Energy efficient items: Rain/Freeze Sensors
Community & neighborhood
Security
- Security features: Carbon Monoxide Detector(s), Smoke Detector(s)
Community
- Community features: Sidewalks
Location
- Region: Springtown
- Subdivision: Boardwalk Estates
Price history
| Date | Event | Price |
|---|---|---|
| 5/21/2025 | Sold | -- |
Source: NTREIS #20845115 Report a problem | ||
| 4/21/2025 | Contingent | $349,870$194/sqft |
Source: NTREIS #20845115 Report a problem | ||
| 2/14/2025 | Listed for sale | $349,870$194/sqft |
Source: NTREIS #20845115 Report a problem | ||
Public tax history
Tax history is unavailable.
Neighborhood: 76082
Nearby schools
GreatSchools rating
- 7/10Springtown Elementary SchoolGrades: PK-4Distance: 1.1 mi
- 4/10Springtown Middle SchoolGrades: 7-8Distance: 2 mi
- 5/10Springtown High SchoolGrades: 9-12Distance: 2.3 mi
Schools provided by the listing agent
- Elementary: Goshen Creek
- Middle: Springtown
- High: Springtown
- District: Springtown ISD
Source: NTREIS. This data may not be complete. We recommend contacting the local school district to confirm school assignments for this home.
Get a cash offer in 3 minutes
Find out how much your home could sell for in as little as 3 minutes with a no-obligation cash offer.
Estimated market value$348,900
Get a cash offer in 3 minutes
Find out how much your home could sell for in as little as 3 minutes with a no-obligation cash offer.
Estimated market value
$348,900



