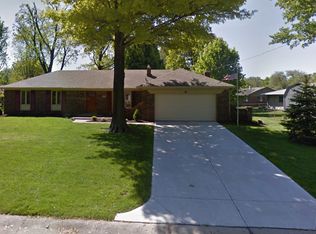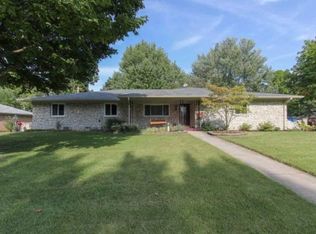Sold
$395,000
717 Ramblin Rd, Greenwood, IN 46142
4beds
2,620sqft
Residential, Single Family Residence
Built in 1972
0.39 Acres Lot
$404,800 Zestimate®
$151/sqft
$2,298 Estimated rent
Home value
$404,800
$360,000 - $453,000
$2,298/mo
Zestimate® history
Loading...
Owner options
Explore your selling options
What's special
Beautifully updated home in the heart of Carefree North. Must see this large ranch home in Center Grove. Home features 4 large bedrooms and 2.5 baths. The primary bedroom is large and comes with a walk in closet to dream of and a very trendy updated primary bathroom with walk in shower. Kitchen has updates and is just the right size for all your entertaining needs. Cozy great room is also large and comes with a full wall wood fireplace perfect for cozy days in. Outside you'll find a stamped patio and wide yard with storage shed, perfect for the gorgeous days out. Formal dining room and formal living room provide extra space! You will find a bonus room that is great for exercise equipment, office furniture, toys or anything you can think of! Carefree neighborhood has access to the pool, tennis courts, basketball courts & playground. All the amenities with this home that you won't find anywhere else in Center Grove and no HOA! This type of one level home comes by once every few years, set your showing before it's gone!
Zillow last checked: 8 hours ago
Listing updated: August 08, 2024 at 12:49am
Listing Provided by:
Lenell Tate 317-840-2754,
Berkshire Hathaway Home,
Tammie Lee Hall
Bought with:
Steve Lew
Steve Lew Real Estate Group, LLC
Isaiah Ullery
Steve Lew Real Estate Group, LLC
Source: MIBOR as distributed by MLS GRID,MLS#: 21982753
Facts & features
Interior
Bedrooms & bathrooms
- Bedrooms: 4
- Bathrooms: 3
- Full bathrooms: 2
- 1/2 bathrooms: 1
- Main level bathrooms: 3
- Main level bedrooms: 4
Primary bedroom
- Features: Carpet
- Level: Main
- Area: 270 Square Feet
- Dimensions: 18x15
Bedroom 2
- Features: Carpet
- Level: Main
- Area: 156 Square Feet
- Dimensions: 13x12
Bedroom 3
- Features: Carpet
- Level: Main
- Area: 144 Square Feet
- Dimensions: 12x12
Bedroom 4
- Features: Carpet
- Level: Main
- Area: 130 Square Feet
- Dimensions: 13x10
Bonus room
- Features: Laminate Hardwood
- Level: Main
- Area: 121 Square Feet
- Dimensions: 11x11
Dining room
- Features: Vinyl
- Level: Main
- Area: 228 Square Feet
- Dimensions: 19x12
Family room
- Features: Laminate Hardwood
- Level: Main
- Area: 486 Square Feet
- Dimensions: 27x18
Kitchen
- Features: Vinyl
- Level: Main
- Area: 220 Square Feet
- Dimensions: 20x11
Laundry
- Features: Tile-Ceramic
- Level: Main
- Area: 81 Square Feet
- Dimensions: 9x9
Living room
- Features: Laminate Hardwood
- Level: Main
- Area: 266 Square Feet
- Dimensions: 19x14
Heating
- Forced Air
Cooling
- Has cooling: Yes
Appliances
- Included: Electric Cooktop, Dishwasher, Disposal, Gas Water Heater, Microwave, Oven, Refrigerator
- Laundry: Laundry Room
Features
- Breakfast Bar, Ceiling Fan(s), Eat-in Kitchen, Walk-In Closet(s)
- Windows: Windows Vinyl, Wood Work Painted
- Has basement: No
- Number of fireplaces: 1
- Fireplace features: Family Room
Interior area
- Total structure area: 2,620
- Total interior livable area: 2,620 sqft
Property
Parking
- Total spaces: 2
- Parking features: Attached
- Attached garage spaces: 2
Features
- Levels: One
- Stories: 1
- Patio & porch: Patio
- Fencing: Fenced,Fence Full Rear
Lot
- Size: 0.39 Acres
- Features: Corner Lot, Mature Trees
Details
- Additional structures: Storage
- Parcel number: 410326042053000038
- Horse amenities: None
Construction
Type & style
- Home type: SingleFamily
- Architectural style: Ranch
- Property subtype: Residential, Single Family Residence
Materials
- Stone
- Foundation: Block
Condition
- Updated/Remodeled
- New construction: No
- Year built: 1972
Utilities & green energy
- Electric: 200+ Amp Service
- Water: Municipal/City
Community & neighborhood
Location
- Region: Greenwood
- Subdivision: Carefree
Price history
| Date | Event | Price |
|---|---|---|
| 8/6/2024 | Sold | $395,000-1.3%$151/sqft |
Source: | ||
| 7/11/2024 | Pending sale | $400,000$153/sqft |
Source: | ||
| 6/19/2024 | Listed for sale | $400,000-3.6%$153/sqft |
Source: | ||
| 6/9/2024 | Listing removed | -- |
Source: | ||
| 6/6/2024 | Price change | $414,900-2.4%$158/sqft |
Source: | ||
Public tax history
| Year | Property taxes | Tax assessment |
|---|---|---|
| 2024 | $3,040 +4% | $319,800 |
| 2023 | $2,921 +31.4% | $319,800 +9.3% |
| 2022 | $2,223 +8.8% | $292,500 +21% |
Find assessor info on the county website
Neighborhood: 46142
Nearby schools
GreatSchools rating
- 6/10North Grove Elementary SchoolGrades: K-5Distance: 0.4 mi
- 7/10Center Grove Middle School NorthGrades: 6-8Distance: 1.9 mi
- 10/10Center Grove High SchoolGrades: 9-12Distance: 3.8 mi
Schools provided by the listing agent
- Elementary: North Grove Elementary School
- Middle: Center Grove Middle School North
- High: Center Grove High School
Source: MIBOR as distributed by MLS GRID. This data may not be complete. We recommend contacting the local school district to confirm school assignments for this home.
Get a cash offer in 3 minutes
Find out how much your home could sell for in as little as 3 minutes with a no-obligation cash offer.
Estimated market value$404,800
Get a cash offer in 3 minutes
Find out how much your home could sell for in as little as 3 minutes with a no-obligation cash offer.
Estimated market value
$404,800

