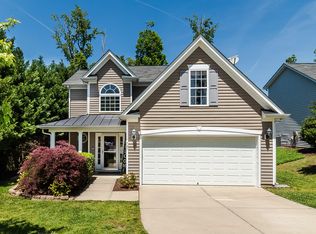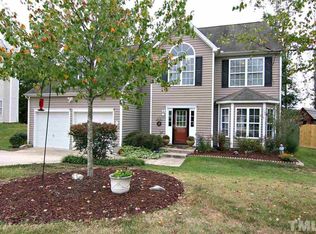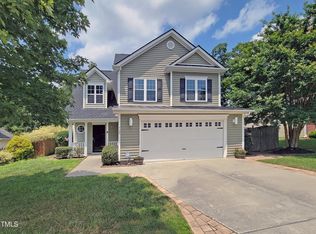Mint Condition! 2 story vaulted foyer. Spacious fam rm. Custom TILE BACKSPLASH in kitchn w designer sink, apps replaced. HUGE PANTRY! Cozy breakfst nook. Formal dining rm w chair rail, crown, TREY ceiling, & Santa Fe entry. Elegant master w WALK-IN-CLOSET. Mastr bath w custom shelves, sep shower & garden tub. Large LOFT area. HVAC replaced w dual zone TRANE system. CARPET REPLACED. Flat driveway & lot. No expense spared on landscaping--simply amazing! PRIVATE FENCED BACK YARD! Patio. Neighborhood pool.
This property is off market, which means it's not currently listed for sale or rent on Zillow. This may be different from what's available on other websites or public sources.


