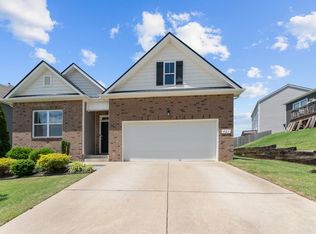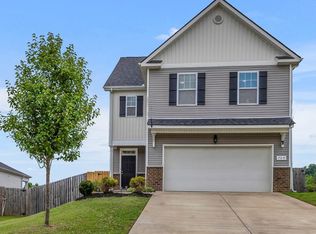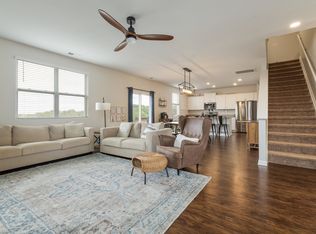Closed
$422,900
717 Prominence Rd, Columbia, TN 38401
4beds
2,460sqft
Single Family Residence, Residential
Built in 2018
9,583.2 Square Feet Lot
$423,800 Zestimate®
$172/sqft
$2,532 Estimated rent
Home value
$423,800
$386,000 - $462,000
$2,532/mo
Zestimate® history
Loading...
Owner options
Explore your selling options
What's special
This move-in ready home offers space, style, and convenience with an open floor plan, a large kitchen island, granite countertops, a walk-in pantry, and stainless steel appliances, including the fridge. The seamless flow between living and dining areas makes daily life and entertaining easy. Upstairs, the primary suite features a massive walk-in closet and a private bath with a soaking tub and separate shower. Three additional bedrooms and a loft offer flexibility for work, play, or guests. Built in 2018, this home provides modern finishes without the upkeep of an older home. The fenced backyard is perfect for relaxing, and the quiet neighborhood is within walking distance of schools. If you're looking for a home that feels like a well-earned step up, this one is ready for you.
Zillow last checked: 8 hours ago
Listing updated: March 22, 2025 at 02:03pm
Listing Provided by:
Thomas Reaves 615-582-4997,
Epique Realty
Bought with:
Amy Dreiling, 303016
Team George Weeks Real Estate, LLC
Source: RealTracs MLS as distributed by MLS GRID,MLS#: 2790612
Facts & features
Interior
Bedrooms & bathrooms
- Bedrooms: 4
- Bathrooms: 3
- Full bathrooms: 2
- 1/2 bathrooms: 1
Bedroom 1
- Features: Walk-In Closet(s)
- Level: Walk-In Closet(s)
- Area: 195 Square Feet
- Dimensions: 13x15
Bedroom 2
- Features: Extra Large Closet
- Level: Extra Large Closet
- Area: 130 Square Feet
- Dimensions: 10x13
Bedroom 3
- Features: Extra Large Closet
- Level: Extra Large Closet
- Area: 130 Square Feet
- Dimensions: 10x13
Bedroom 4
- Features: Extra Large Closet
- Level: Extra Large Closet
- Area: 143 Square Feet
- Dimensions: 13x11
Bonus room
- Features: Second Floor
- Level: Second Floor
- Area: 132 Square Feet
- Dimensions: 11x12
Kitchen
- Features: Pantry
- Level: Pantry
- Area: 200 Square Feet
- Dimensions: 20x10
Living room
- Area: 420 Square Feet
- Dimensions: 28x15
Heating
- Central, Furnace, Natural Gas
Cooling
- Central Air, Electric
Appliances
- Included: Built-In Gas Range, Dishwasher, Disposal, ENERGY STAR Qualified Appliances, Microwave, Refrigerator, Stainless Steel Appliance(s), Washer
- Laundry: Electric Dryer Hookup, Washer Hookup
Features
- High Speed Internet
- Flooring: Carpet, Laminate, Vinyl
- Basement: Slab
- Has fireplace: No
Interior area
- Total structure area: 2,460
- Total interior livable area: 2,460 sqft
- Finished area above ground: 2,460
Property
Parking
- Total spaces: 2
- Parking features: Garage Faces Front
- Attached garage spaces: 2
Features
- Levels: Two
- Stories: 2
- Fencing: Back Yard
Lot
- Size: 9,583 sqft
- Dimensions: 46.88 x 169.31 IRR
Details
- Parcel number: 091B D 01300 000
- Special conditions: Standard
- Other equipment: Satellite Dish
Construction
Type & style
- Home type: SingleFamily
- Property subtype: Single Family Residence, Residential
Materials
- Brick, Vinyl Siding
- Roof: Asphalt
Condition
- New construction: No
- Year built: 2018
Utilities & green energy
- Sewer: Public Sewer
- Water: Public
- Utilities for property: Electricity Available, Water Available, Cable Connected
Green energy
- Energy efficient items: Water Heater, Windows, Thermostat
- Water conservation: Low-Flow Fixtures
Community & neighborhood
Security
- Security features: Security System, Smoke Detector(s)
Location
- Region: Columbia
- Subdivision: Highlands At Bear Creek Phase 2 Sec 1
HOA & financial
HOA
- Has HOA: Yes
- HOA fee: $100 quarterly
Price history
| Date | Event | Price |
|---|---|---|
| 3/20/2025 | Sold | $422,900-0.5%$172/sqft |
Source: | ||
| 2/22/2025 | Pending sale | $424,900$173/sqft |
Source: | ||
| 2/13/2025 | Listed for sale | $424,900+2.4%$173/sqft |
Source: | ||
| 2/6/2025 | Listing removed | $415,000$169/sqft |
Source: | ||
| 1/4/2025 | Contingent | $415,000$169/sqft |
Source: | ||
Public tax history
| Year | Property taxes | Tax assessment |
|---|---|---|
| 2025 | $2,607 | $95,325 |
| 2024 | $2,607 | $95,325 |
| 2023 | $2,607 | $95,325 |
Find assessor info on the county website
Neighborhood: 38401
Nearby schools
GreatSchools rating
- 2/10R Howell Elementary SchoolGrades: PK-4Distance: 0.3 mi
- 2/10E. A. Cox Middle SchoolGrades: 5-8Distance: 0.5 mi
- 4/10Spring Hill High SchoolGrades: 9-12Distance: 5.3 mi
Schools provided by the listing agent
- Elementary: R Howell Elementary
- Middle: E. A. Cox Middle School
- High: Spring Hill High School
Source: RealTracs MLS as distributed by MLS GRID. This data may not be complete. We recommend contacting the local school district to confirm school assignments for this home.
Get a cash offer in 3 minutes
Find out how much your home could sell for in as little as 3 minutes with a no-obligation cash offer.
Estimated market value$423,800
Get a cash offer in 3 minutes
Find out how much your home could sell for in as little as 3 minutes with a no-obligation cash offer.
Estimated market value
$423,800


