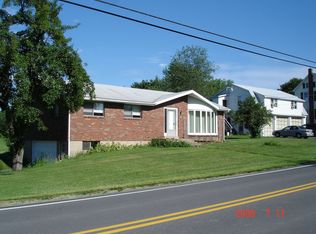Sold for $400,000
$400,000
717 Point Phillips Rd, Bath, PA 18014
3beds
1,608sqft
Farm, Single Family Residence
Built in 1859
14 Acres Lot
$402,700 Zestimate®
$249/sqft
$2,122 Estimated rent
Home value
$402,700
$375,000 - $431,000
$2,122/mo
Zestimate® history
Loading...
Owner options
Explore your selling options
What's special
Charming 1800s STONE FARMHOUSE on 14 Scenic Acres in the Heart of Moore Township! THE VILLAGE CENTER ZONING ALLOWS FOR LIBERAL AND MANY POSSIBILITIES FOR USAGE OF THIS PROPERTY (Please Check with Township for use)This classic 3-bedroom, 1-bath home features an inviting eat-in kitchen, cozy living room with fireplace, and timeless country character throughout. Enjoy peaceful mountain views and wide open spaces — perfect for gardening, homesteading, or simply relaxing in nature. Two tax parcels (Tax IDs: 5361-17-5436-4561 & H5 19 18 0520) and one deed (Book/Page: 816/614) offer opportunity and flexibility. Live in the farmhouse or build your dream home across the street and use the existing home as a rental or guest house. A rare opportunity for country living, investment, and future growth all in one!
Zillow last checked: 8 hours ago
Listing updated: July 30, 2025 at 01:57pm
Listed by:
Tim Tepes 484-275-0056,
BetterHomes&GardensRE/Cassidon
Bought with:
Tim Tepes, AB062628L
BetterHomes&GardensRE/Cassidon
Source: GLVR,MLS#: 759206 Originating MLS: Lehigh Valley MLS
Originating MLS: Lehigh Valley MLS
Facts & features
Interior
Bedrooms & bathrooms
- Bedrooms: 3
- Bathrooms: 1
- Full bathrooms: 1
Bedroom
- Level: Second
- Dimensions: 11.00 x 11.00
Bedroom
- Level: Second
- Dimensions: 11.00 x 9.00
Bedroom
- Level: Second
- Dimensions: 10.00 x 9.00
Family room
- Level: First
- Dimensions: 22.00 x 14.00
Other
- Level: Second
- Dimensions: 8.00 x 8.00
Kitchen
- Level: First
- Dimensions: 20.00 x 10.00
Laundry
- Level: First
- Dimensions: 10.00 x 9.00
Living room
- Description: Fireplace
- Level: First
- Dimensions: 20.00 x 8.00
Heating
- Baseboard, Hot Water, Oil
Cooling
- None
Appliances
- Included: Dishwasher, Electric Cooktop, Electric Oven, Oil Water Heater
- Laundry: Main Level
Features
- Attic, Eat-in Kitchen, Mud Room, Storage, Utility Room
- Flooring: Carpet, Softwood, Vinyl
- Basement: Exterior Entry,Full
- Has fireplace: Yes
- Fireplace features: Living Room
Interior area
- Total interior livable area: 1,608 sqft
- Finished area above ground: 1,608
- Finished area below ground: 0
Property
Parking
- Total spaces: 10
- Parking features: No Garage, Off Street
- Garage spaces: 10
Features
- Stories: 2
- Patio & porch: Patio, Porch
- Exterior features: Porch, Patio
- Has view: Yes
- View description: Hills, Mountain(s), Panoramic
Lot
- Size: 14 Acres
- Dimensions: 851 x 476
- Features: Not In Subdivision, Views
- Residential vegetation: Partially Wooded
Details
- Parcel number: H5 12 7 0520
- Zoning: Vc-Village Center
- Special conditions: None
Construction
Type & style
- Home type: SingleFamily
- Architectural style: Farmhouse
- Property subtype: Farm, Single Family Residence
Materials
- Brick, Block, Concrete, Stone
- Roof: Asphalt,Fiberglass
Condition
- Year built: 1859
Utilities & green energy
- Sewer: Septic Tank
- Water: Well
- Utilities for property: Cable Available
Community & neighborhood
Security
- Security features: Smoke Detector(s)
Location
- Region: Bath
- Subdivision: Not in Development
Other
Other facts
- Listing terms: Cash,Conventional
- Ownership type: Fee Simple
- Road surface type: Paved
Price history
| Date | Event | Price |
|---|---|---|
| 2/2/2026 | Sold | $400,000-23.8%$249/sqft |
Source: Public Record Report a problem | ||
| 7/23/2025 | Sold | $525,000-25%$326/sqft |
Source: | ||
| 7/10/2025 | Pending sale | $699,999$435/sqft |
Source: | ||
| 6/11/2025 | Listed for sale | $699,999$435/sqft |
Source: | ||
Public tax history
| Year | Property taxes | Tax assessment |
|---|---|---|
| 2025 | $1,599 +3.5% | $21,300 |
| 2024 | $1,544 | $21,300 |
| 2023 | $1,544 | $21,300 |
Find assessor info on the county website
Neighborhood: 18014
Nearby schools
GreatSchools rating
- 6/10Moore Twp El SchoolGrades: K-5Distance: 0.7 mi
- 5/10Northampton Middle SchoolGrades: 6-8Distance: 7.3 mi
- 5/10Northampton Area High SchoolGrades: 9-12Distance: 7.4 mi
Schools provided by the listing agent
- District: Northampton
Source: GLVR. This data may not be complete. We recommend contacting the local school district to confirm school assignments for this home.
Get a cash offer in 3 minutes
Find out how much your home could sell for in as little as 3 minutes with a no-obligation cash offer.
Estimated market value$402,700
Get a cash offer in 3 minutes
Find out how much your home could sell for in as little as 3 minutes with a no-obligation cash offer.
Estimated market value
$402,700
