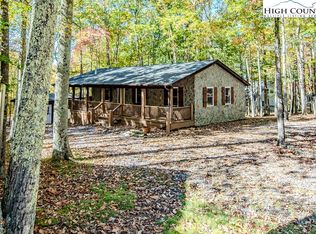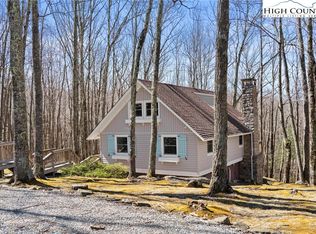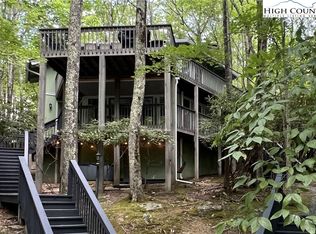RARE FIND ON BEECH! One level living, a flat lot, and an updated property. So many extras to this wonderful property. New roof, furnace, appliances, flooring, central air, Kohler fixtures and toilets, and generous covered and uncovered decking. Open and bright great room with wood vaulted ceiling, propane fireplace, new flooring in great room, kitchen, dining room and half bath. Primary bedroom has beautiful wood floors and spacious bath. Two additional guest bedrooms with wood floors and full bath. Laundry room off of the 2 car attached garage. Property comes furnished with exceptions. Beech Club membership is available and with new member fees, access to an 18 hole professional golf course, clay tennis courts, pickle ball courts, 24 hr fitness center, kids day camp, outdoor pool, slopeside clubhouse, & many additional amenities. Great location, close to the Beech Mountain Club golf campus and the Beech Mountain Recreation Center. Incredible mountain retreat, come preview today!
This property is off market, which means it's not currently listed for sale or rent on Zillow. This may be different from what's available on other websites or public sources.


