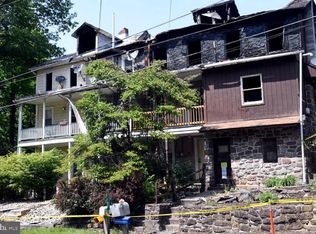Sold for $370,000
$370,000
717 Philadelphia Ave, Reading, PA 19607
3beds
1,620sqft
Single Family Residence
Built in 2025
5,662 Square Feet Lot
$379,300 Zestimate®
$228/sqft
$2,518 Estimated rent
Home value
$379,300
$353,000 - $406,000
$2,518/mo
Zestimate® history
Loading...
Owner options
Explore your selling options
What's special
New Construction Modern Farmhouse in Governor Mifflin School District – Customize Your Finishes! Welcome to 717 Philadelphia Avenue, Shillington, PA – a beautifully designed modern farmhouse-style home offering the perfect blend of contemporary comfort and country charm. Nestled in the heart of Governor Mifflin School District, this brand-new 3-bedroom, 2.5-bathroom home features 1,620 square feet of thoughtfully planned living space. Step inside and you’ll find luxury vinyl plank flooring, granite countertops, and a bright, open-concept layout perfect for entertaining or relaxing. The large master suite includes a tray ceiling, spacious walk-in closet, and a private master bath with a double vanity—the perfect retreat at the end of your day. Enjoy the quality and convenience of a poured concrete basement, a 2-car garage, plus an additional detached garage space, and a location that’s second to none—just off Route 724, with quick access to Routes 422, 222, and the PA Turnpike (I-76). This energy-efficient home is currently under construction, giving you the exciting opportunity to select custom upgrades and finishes that reflect your style. Whether you're looking for a forever home or a smart investment, this property delivers on both style and function. New Driveway and Side-walks Completed. No HOA! Built By a Local Builder - Robert James Jankowski – Don’t miss your chance to own a brand-new home in a desirable location with a warm, farmhouse feel. Schedule your tour today and start customizing your dream home!
Zillow last checked: 8 hours ago
Listing updated: September 26, 2025 at 03:17pm
Listed by:
Peter Gustis 610-209-9219,
Springer Realty Group
Bought with:
Lindsay Levitas, RS368030
Opus Elite Real Estate
Source: Bright MLS,MLS#: PABK2057550
Facts & features
Interior
Bedrooms & bathrooms
- Bedrooms: 3
- Bathrooms: 3
- Full bathrooms: 2
- 1/2 bathrooms: 1
- Main level bathrooms: 1
Basement
- Description: Percent Finished: 0.0
- Area: 810
Heating
- Forced Air, Natural Gas
Cooling
- Central Air, Electric
Appliances
- Included: Built-In Range, Dishwasher, Disposal, Electric Water Heater
Features
- Bathroom - Walk-In Shower, Bathroom - Tub Shower, Breakfast Area, Built-in Features, Combination Kitchen/Dining, Open Floorplan, Recessed Lighting, 9'+ Ceilings, Dry Wall, Tray Ceiling(s)
- Flooring: Luxury Vinyl
- Doors: Sliding Glass, Insulated
- Windows: ENERGY STAR Qualified Windows
- Basement: Full
- Has fireplace: No
Interior area
- Total structure area: 2,430
- Total interior livable area: 1,620 sqft
- Finished area above ground: 1,620
- Finished area below ground: 0
Property
Parking
- Total spaces: 3
- Parking features: Garage Faces Front, Garage Door Opener, Attached, Detached
- Attached garage spaces: 3
Accessibility
- Accessibility features: None
Features
- Levels: Two
- Stories: 2
- Pool features: None
Lot
- Size: 5,662 sqft
- Features: Mountainous, No Thru Street, Not In Development, Private, Secluded, Suburban
Details
- Additional structures: Above Grade, Below Grade, Outbuilding
- Parcel number: 39530510365753
- Zoning: RESIDENTIAL
- Special conditions: Standard
Construction
Type & style
- Home type: SingleFamily
- Architectural style: Farmhouse/National Folk
- Property subtype: Single Family Residence
Materials
- Vinyl Siding, Tile
- Foundation: Concrete Perimeter
- Roof: Architectural Shingle
Condition
- Excellent
- New construction: Yes
- Year built: 2025
Details
- Builder model: Farm House
- Builder name: Robert James Jankowski
Utilities & green energy
- Sewer: Public Sewer
- Water: Public
Green energy
- Energy efficient items: Appliances, HVAC
Community & neighborhood
Location
- Region: Reading
- Subdivision: None Available
- Municipality: CUMRU TWP
Other
Other facts
- Listing agreement: Exclusive Right To Sell
- Listing terms: Cash,Conventional,FHA,PHFA,VA Loan
- Ownership: Fee Simple
Price history
| Date | Event | Price |
|---|---|---|
| 9/25/2025 | Sold | $370,000+1.4%$228/sqft |
Source: | ||
| 9/3/2025 | Pending sale | $364,900$225/sqft |
Source: | ||
| 8/23/2025 | Contingent | $364,900$225/sqft |
Source: | ||
| 8/10/2025 | Price change | $364,900-2.7%$225/sqft |
Source: | ||
| 6/22/2025 | Listed for sale | $374,900+37390%$231/sqft |
Source: | ||
Public tax history
| Year | Property taxes | Tax assessment |
|---|---|---|
| 2025 | $1,225 -23.1% | $25,800 -25.4% |
| 2024 | $1,592 -33.1% | $34,600 -35% |
| 2023 | $2,379 +2.6% | $53,200 |
Find assessor info on the county website
Neighborhood: 19607
Nearby schools
GreatSchools rating
- 5/10Intermediate SchoolGrades: 5-6Distance: 0.5 mi
- 4/10Governor Mifflin Middle SchoolGrades: 7-8Distance: 1.1 mi
- 6/10Governor Mifflin Senior High SchoolGrades: 9-12Distance: 0.9 mi
Schools provided by the listing agent
- District: Governor Mifflin
Source: Bright MLS. This data may not be complete. We recommend contacting the local school district to confirm school assignments for this home.
Get pre-qualified for a loan
At Zillow Home Loans, we can pre-qualify you in as little as 5 minutes with no impact to your credit score.An equal housing lender. NMLS #10287.
