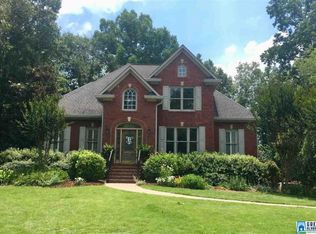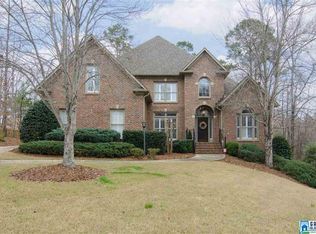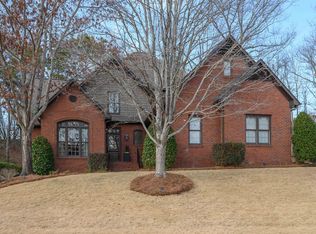Must see fantastic 4BR/3.5BA situated on quiet cul-de-sac! Open foyer flows into dining room featuring large arched door casings that lead to family room w/gas fireplace. Updated chefâEUR(tm)s kitchen boasts granite counters, double convection oven, microwave, warming drawer, wine cooler, built-in desk & breakfast area. Oversized master suite flows to lovely, screened deck. Powder room, laundry room & 2-car garage complete main. Upstairs features a huge bonus room, 3 bedrooms each connected to a bathroom. Walk-in unfinished attic space provides lots of storage! Huge unfinished daylight basement offers many possibilities. Other updates include new flooring upstairs, new tile floors in bathrooms and new Quartz bathroom countertops. Extras include a central vac & plantation shutters. Enjoy fenced backyard from screened-in deck or open deck perfect for grilling. Walking distance to community pool, playground, lakes, schools & sports complex!
This property is off market, which means it's not currently listed for sale or rent on Zillow. This may be different from what's available on other websites or public sources.


