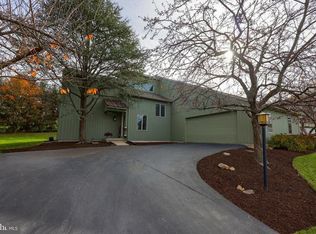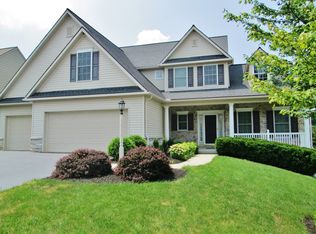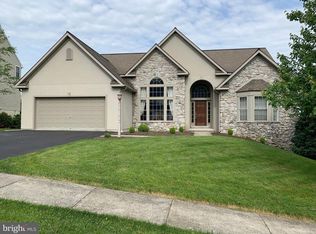This stunning 4 bedroom, 3.5 bath has been meticulously maintained and upgraded over the years. Oak kitchen with Corian tops, tiled bath with quartz tops, master bedroom with cathedral ceiling, walk-in closet and large bath. Finished basement, screened porch overlooks many colorful plants throughout the yard and irrigation system plus an attached 2 car heated garage. See attached list for details.
This property is off market, which means it's not currently listed for sale or rent on Zillow. This may be different from what's available on other websites or public sources.



