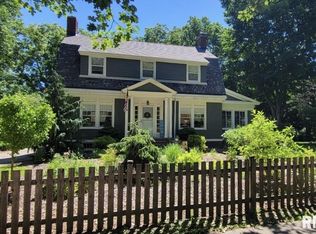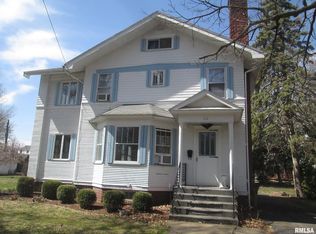Sold for $105,000 on 02/15/24
$105,000
717 NW 4th Ave, Galva, IL 61434
2beds
1,288sqft
Single Family Residence, Residential
Built in 1953
10,205 Square Feet Lot
$124,300 Zestimate®
$82/sqft
$1,382 Estimated rent
Home value
$124,300
$111,000 - $138,000
$1,382/mo
Zestimate® history
Loading...
Owner options
Explore your selling options
What's special
If you are looking for a nice 2-bedroom home, that's all on one level, then this might be the home for you! Inside, you will notice the beautiful hardwood floors & large windows, letting in lots of natural light. The spacious living room is open to the dining room & kitchen, which would be great for entertaining family & friends! Appliances stay but not warranted. (seller reserves the stove) There is a large screened-in porch located off the living room, that overlooks the private backyard. The updated bathroom is located between both bedrooms & has a dual sink vanity & tub/shower combination. Both bedrooms have big closets, with plenty of storage space! There is also a 1-car attached garage & partial basement. The basement has a toilet & sink & could be finished for even more living space! Updates per the seller: Garage door & opener-2023, Water Heater-2022- Steel Roof, Furnace & Central Air (appx 10 years old) & vinyl replacement windows HOME IS BEING SOLD "AS IS".
Zillow last checked: 14 hours ago
Listing updated: February 17, 2024 at 12:18pm
Listed by:
Debra Wright Cell:309-883-2617,
Mel Foster Co. Kewanee
Bought with:
Brian Morrill, S71432000/475207979
Quad Cities Iowa Realty - Moline
Source: RMLS Alliance,MLS#: QC4249116 Originating MLS: Quad City Area Realtor Association
Originating MLS: Quad City Area Realtor Association

Facts & features
Interior
Bedrooms & bathrooms
- Bedrooms: 2
- Bathrooms: 2
- Full bathrooms: 1
- 1/2 bathrooms: 1
Bedroom 1
- Level: Main
- Dimensions: 12ft 4in x 11ft 0in
Bedroom 2
- Level: Main
- Dimensions: 12ft 4in x 11ft 0in
Other
- Level: Main
- Dimensions: 13ft 1in x 7ft 7in
Other
- Area: 0
Additional room
- Description: SCREENED BACK PORCH
- Level: Main
- Dimensions: 27ft 5in x 13ft 9in
Kitchen
- Level: Main
- Dimensions: 13ft 8in x 12ft 0in
Laundry
- Level: Main
Living room
- Level: Main
- Dimensions: 24ft 6in x 13ft 8in
Main level
- Area: 1288
Heating
- Forced Air
Cooling
- Central Air
Appliances
- Included: Dishwasher, Dryer, Refrigerator, Washer
Features
- Windows: Replacement Windows
- Basement: Partial,Unfinished
Interior area
- Total structure area: 1,288
- Total interior livable area: 1,288 sqft
Property
Parking
- Total spaces: 1
- Parking features: Attached, Paved
- Attached garage spaces: 1
- Details: Number Of Garage Remotes: 1
Features
- Patio & porch: Patio, Screened
Lot
- Size: 10,205 sqft
- Dimensions: 78.5 x 130
- Features: Level
Details
- Parcel number: 2428257022
Construction
Type & style
- Home type: SingleFamily
- Architectural style: Ranch
- Property subtype: Single Family Residence, Residential
Materials
- Frame, Vinyl Siding
- Foundation: Block
- Roof: Other
Condition
- New construction: No
- Year built: 1953
Utilities & green energy
- Sewer: Public Sewer
- Water: Public
Community & neighborhood
Location
- Region: Galva
- Subdivision: Galva Heights
Other
Other facts
- Road surface type: Paved
Price history
| Date | Event | Price |
|---|---|---|
| 2/15/2024 | Sold | $105,000$82/sqft |
Source: | ||
| 1/7/2024 | Pending sale | $105,000$82/sqft |
Source: | ||
| 12/30/2023 | Listed for sale | $105,000$82/sqft |
Source: | ||
Public tax history
| Year | Property taxes | Tax assessment |
|---|---|---|
| 2024 | $2,418 +3.6% | $35,416 +3.5% |
| 2023 | $2,333 +44.9% | $34,218 +12% |
| 2022 | $1,610 -2.3% | $30,552 +14.5% |
Find assessor info on the county website
Neighborhood: 61434
Nearby schools
GreatSchools rating
- 6/10Galva Elementary SchoolGrades: PK-6Distance: 0.2 mi
- 7/10Galva Jr-Sr High SchoolGrades: 7-12Distance: 0.2 mi
Schools provided by the listing agent
- High: Galva
Source: RMLS Alliance. This data may not be complete. We recommend contacting the local school district to confirm school assignments for this home.

Get pre-qualified for a loan
At Zillow Home Loans, we can pre-qualify you in as little as 5 minutes with no impact to your credit score.An equal housing lender. NMLS #10287.

