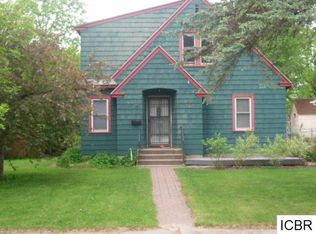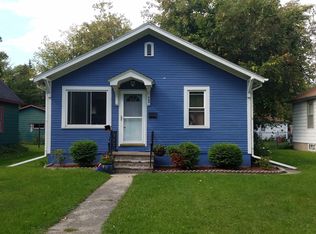Closed
$177,000
717 NE 3rd Ave, Grand Rapids, MN 55744
2beds
1,606sqft
Single Family Residence
Built in 1940
8,712 Square Feet Lot
$203,000 Zestimate®
$110/sqft
$1,547 Estimated rent
Home value
$203,000
$193,000 - $215,000
$1,547/mo
Zestimate® history
Loading...
Owner options
Explore your selling options
What's special
With original maple floors, an updated kitchen and bathrooms, updated windows and the charm of pre-WW II construction, this home delights with its relaxing ambiance. A nice, privacy-fenced backyard with mature trees is a great retreat, even though it's just a 4-5 block walk to coffeeshops and restaurants and an 8 block walk to the grocery store. The natural gas 'combi' boiler/water heater means endless hot showers and efficient winter heating too. The smaller garage is still a great space for vehicles with a newer garage opener. There is a lot to love about this classic NE Grand Rapids home - make it yours!
Zillow last checked: 8 hours ago
Listing updated: May 06, 2025 at 02:50am
Listed by:
Sandra Anderson 866-327-9889,
MOVE IT REAL ESTATE GROUP/LAKEHOMES.COM
Bought with:
EDGE OF THE WILDERNESS REALTY
Source: NorthstarMLS as distributed by MLS GRID,MLS#: 6386332
Facts & features
Interior
Bedrooms & bathrooms
- Bedrooms: 2
- Bathrooms: 2
- Full bathrooms: 1
- 1/2 bathrooms: 1
Bedroom 1
- Level: Upper
- Area: 172.5 Square Feet
- Dimensions: 15x11.5
Bedroom 2
- Level: Upper
- Area: 109.25 Square Feet
- Dimensions: 9.5x11.5
Dining room
- Level: Main
- Area: 126.5 Square Feet
- Dimensions: 11x11.5
Kitchen
- Level: Main
- Area: 103.5 Square Feet
- Dimensions: 9x11.5
Living room
- Level: Main
- Area: 218.5 Square Feet
- Dimensions: 19x11.5
Heating
- Boiler, Hot Water
Cooling
- None
Appliances
- Included: Dishwasher, Dryer, Gas Water Heater, Microwave, Range, Refrigerator, Tankless Water Heater, Washer
Features
- Basement: Block,Full,Unfinished
- Has fireplace: No
Interior area
- Total structure area: 1,606
- Total interior livable area: 1,606 sqft
- Finished area above ground: 1,022
- Finished area below ground: 0
Property
Parking
- Total spaces: 3
- Parking features: Detached, Garage Door Opener
- Garage spaces: 1
- Uncovered spaces: 2
Accessibility
- Accessibility features: None
Features
- Levels: One and One Half
- Stories: 1
- Patio & porch: Deck
- Fencing: Privacy,Wood
Lot
- Size: 8,712 sqft
- Dimensions: 65 x 140 x 65 x 140
Details
- Foundation area: 584
- Parcel number: 915853920
- Zoning description: Residential-Single Family
Construction
Type & style
- Home type: SingleFamily
- Property subtype: Single Family Residence
Materials
- Fiber Board, Frame
Condition
- Age of Property: 85
- New construction: No
- Year built: 1940
Utilities & green energy
- Electric: 100 Amp Service, Power Company: Grand Rapids Public Utilities
- Gas: Natural Gas
- Sewer: City Sewer/Connected
- Water: City Water/Connected
Community & neighborhood
Location
- Region: Grand Rapids
- Subdivision: Kearneys 1st Add To Gr
HOA & financial
HOA
- Has HOA: No
Price history
| Date | Event | Price |
|---|---|---|
| 7/27/2023 | Sold | $177,000+2.4%$110/sqft |
Source: | ||
| 7/20/2023 | Pending sale | $172,900$108/sqft |
Source: | ||
| 6/14/2023 | Listed for sale | $172,900+8.1%$108/sqft |
Source: | ||
| 3/30/2017 | Listing removed | $159,900$100/sqft |
Source: MN DIRECT PROPERTIES #9928928 | ||
| 8/4/2016 | Listed for sale | $159,900+11.8%$100/sqft |
Source: MN DIRECT PROPERTIES #9928928 | ||
Public tax history
| Year | Property taxes | Tax assessment |
|---|---|---|
| 2024 | $1,705 | $123,708 -7% |
| 2023 | $1,705 +12.1% | $133,018 |
| 2022 | $1,521 +30.1% | -- |
Find assessor info on the county website
Neighborhood: 55744
Nearby schools
GreatSchools rating
- 8/10East Rapids ElementaryGrades: K-5Distance: 0.7 mi
- 5/10Robert J. Elkington Middle SchoolGrades: 6-8Distance: 0.5 mi
- 7/10Grand Rapids Senior High SchoolGrades: 9-12Distance: 1 mi

Get pre-qualified for a loan
At Zillow Home Loans, we can pre-qualify you in as little as 5 minutes with no impact to your credit score.An equal housing lender. NMLS #10287.

