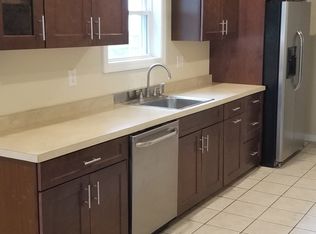Closed
$170,000
717 N Jay St, Rome, NY 13440
3beds
1,897sqft
Single Family Residence
Built in 1913
7,840.8 Square Feet Lot
$180,900 Zestimate®
$90/sqft
$1,727 Estimated rent
Home value
$180,900
$154,000 - $213,000
$1,727/mo
Zestimate® history
Loading...
Owner options
Explore your selling options
What's special
Welcome to your charming new home nestled in the heart of Rome. This delightful property boasts a perfect blend of classic elegance and modern convenience. Upon entering, you'll be greeted by the warmth of refinished hardwood floors that flow seamlessly throughout the home, creating an inviting atmosphere. The main level features an open-concept, With a formal dining room and spacious living room, Open Kitchen with an extra large eat in area or breakfast bar with butcher block counters. First floor laundry room off the kitchen attached to the mud room. As you make your way upstairs, you'll discover three spacious bedrooms, and a full bath with a jacuzzi tub, each offering a peaceful retreat at the end of the day. Whether you're seeking restful sleep or a cozy reading nook, these rooms provide versatile spaces to suit your lifestyle needs. Newer updates include metal roof, HW tank and furnace and so much more . This home was recently renovated and updated throughout. Don't miss this one you wont be disappointed!!
Zillow last checked: 8 hours ago
Listing updated: October 30, 2024 at 08:42am
Listed by:
Lori DiNardo-Emmerich 315-735-4663,
Coldwell Banker Faith Properties
Bought with:
Brett Lojewski, 10491206109
Weichert Realtors Premier Properties
Source: NYSAMLSs,MLS#: S1551152 Originating MLS: Mohawk Valley
Originating MLS: Mohawk Valley
Facts & features
Interior
Bedrooms & bathrooms
- Bedrooms: 3
- Bathrooms: 1
- Full bathrooms: 1
Bedroom 1
- Level: Second
Bedroom 1
- Level: Second
Bedroom 2
- Level: Second
Bedroom 2
- Level: Second
Bedroom 3
- Level: Second
Bedroom 3
- Level: Second
Basement
- Level: Basement
Basement
- Level: Basement
Dining room
- Level: First
Dining room
- Level: First
Kitchen
- Level: First
Kitchen
- Level: First
Living room
- Level: First
Living room
- Level: First
Heating
- Gas, Forced Air
Appliances
- Included: Dishwasher, Electric Water Heater, Gas Cooktop, Gas Oven, Gas Range, Microwave
- Laundry: Main Level
Features
- Breakfast Bar, Dining Area, Separate/Formal Dining Room, Separate/Formal Living Room, Home Office, Living/Dining Room, Pull Down Attic Stairs
- Flooring: Ceramic Tile, Hardwood, Resilient, Varies
- Basement: Full
- Attic: Pull Down Stairs
- Has fireplace: No
Interior area
- Total structure area: 1,897
- Total interior livable area: 1,897 sqft
Property
Parking
- Total spaces: 2
- Parking features: Detached, Garage
- Garage spaces: 2
Features
- Levels: Two
- Stories: 2
- Patio & porch: Open, Porch
- Exterior features: Blacktop Driveway
Lot
- Size: 7,840 sqft
- Dimensions: 40 x 192
- Features: Residential Lot
Details
- Parcel number: 30130122301900040610000000
- Special conditions: Standard
Construction
Type & style
- Home type: SingleFamily
- Architectural style: Two Story
- Property subtype: Single Family Residence
Materials
- Cedar
- Foundation: Block
- Roof: Metal
Condition
- Resale
- Year built: 1913
Utilities & green energy
- Sewer: Connected
- Water: Connected, Public
- Utilities for property: Sewer Connected, Water Connected
Community & neighborhood
Location
- Region: Rome
Other
Other facts
- Listing terms: Cash,Conventional,FHA,VA Loan
Price history
| Date | Event | Price |
|---|---|---|
| 10/24/2024 | Sold | $170,000+5.1%$90/sqft |
Source: | ||
| 3/21/2023 | Sold | $161,710+124.6%$85/sqft |
Source: | ||
| 7/11/2022 | Sold | $72,000+300%$38/sqft |
Source: | ||
| 8/15/2011 | Sold | $18,000+71.4%$9/sqft |
Source: Public Record Report a problem | ||
| 2/16/2011 | Sold | $10,500-86.8%$6/sqft |
Source: Public Record Report a problem | ||
Public tax history
| Year | Property taxes | Tax assessment |
|---|---|---|
| 2024 | -- | $55,700 |
| 2023 | -- | $55,700 |
| 2022 | -- | $55,700 |
Find assessor info on the county website
Neighborhood: 13440
Nearby schools
GreatSchools rating
- 3/10Louis V Denti Elementary SchoolGrades: K-6Distance: 0.7 mi
- 5/10Lyndon H Strough Middle SchoolGrades: 7-8Distance: 0.4 mi
- 4/10Rome Free AcademyGrades: 9-12Distance: 2.3 mi
Schools provided by the listing agent
- District: Rome
Source: NYSAMLSs. This data may not be complete. We recommend contacting the local school district to confirm school assignments for this home.
