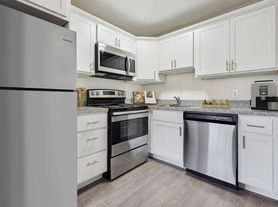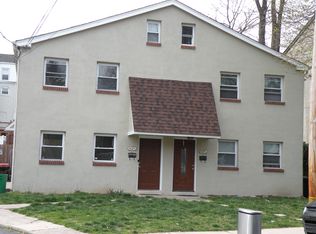Welcome to 717 Milmont Ave, Swarthmore, PA 19081 a fully furnished rental opportunity with a private entrance that combines the best of comfort and convenience in a charming corner unit. This residence boasts more than 700 square feet of living space with 1-bedroom, 1-full-bath, and a new washer and dryer. The space is homey and easy to maintain. The bedroom showcases an impressive amount of closet space, leaving you with plenty of storage options. Outside, the property features plenty of street parking. Across the street there are two enormous grass fields, a track, and playground (Graceland Park). You're a 5 minute drive from Swarthmore College, so you can enjoy the quiet charm of suburban living while still having easy access to the Regional Rail train for trips to the city and back. Less than 15 minutes to Media, the Springfield Mall, Ridley Creek State Park, and Tyler Arboretum where you can enjoy wonderful restaurants, entertainment, and nature. The property's location is nothing short of excellent. All utilities and WIFI are included in the monthly rent. No smoking or pets allowed. Rental insurance is required. Embrace this opportunity to make this wonderful unit your home! Don't hesitate schedule your tour of 717 Milmont Ave today.
House for rent
$1,400/mo
717 Milmont Ave, Swarthmore, PA 19081
1beds
1,512sqft
Price may not include required fees and charges.
Singlefamily
Available now
No pets
Central air
-- Laundry
None parking
Natural gas, forced air
What's special
Plenty of street parkingPrivate entranceCharming corner unit
- 13 days |
- -- |
- -- |
Travel times
Looking to buy when your lease ends?
Get a special Zillow offer on an account designed to grow your down payment. Save faster with up to a 6% match & an industry leading APY.
Offer exclusive to Foyer+; Terms apply. Details on landing page.
Facts & features
Interior
Bedrooms & bathrooms
- Bedrooms: 1
- Bathrooms: 1
- Full bathrooms: 1
Heating
- Natural Gas, Forced Air
Cooling
- Central Air
Interior area
- Total interior livable area: 1,512 sqft
Property
Parking
- Parking features: Contact manager
- Details: Contact manager
Features
- Exterior features: Contact manager
Details
- Parcel number: 38050078700
Construction
Type & style
- Home type: SingleFamily
- Property subtype: SingleFamily
Condition
- Year built: 1957
Utilities & green energy
- Utilities for property: Electricity, Garbage, Sewage, Water
Community & HOA
Location
- Region: Swarthmore
Financial & listing details
- Lease term: Contact For Details
Price history
| Date | Event | Price |
|---|---|---|
| 10/8/2025 | Listed for rent | $1,400$1/sqft |
Source: Bright MLS #PADE2056594 | ||
| 6/7/2023 | Sold | $385,000+7%$255/sqft |
Source: | ||
| 5/9/2023 | Pending sale | $359,900$238/sqft |
Source: | ||
| 5/6/2023 | Listed for sale | $359,900+166.6%$238/sqft |
Source: | ||
| 5/27/1994 | Sold | $135,000$89/sqft |
Source: Public Record | ||

