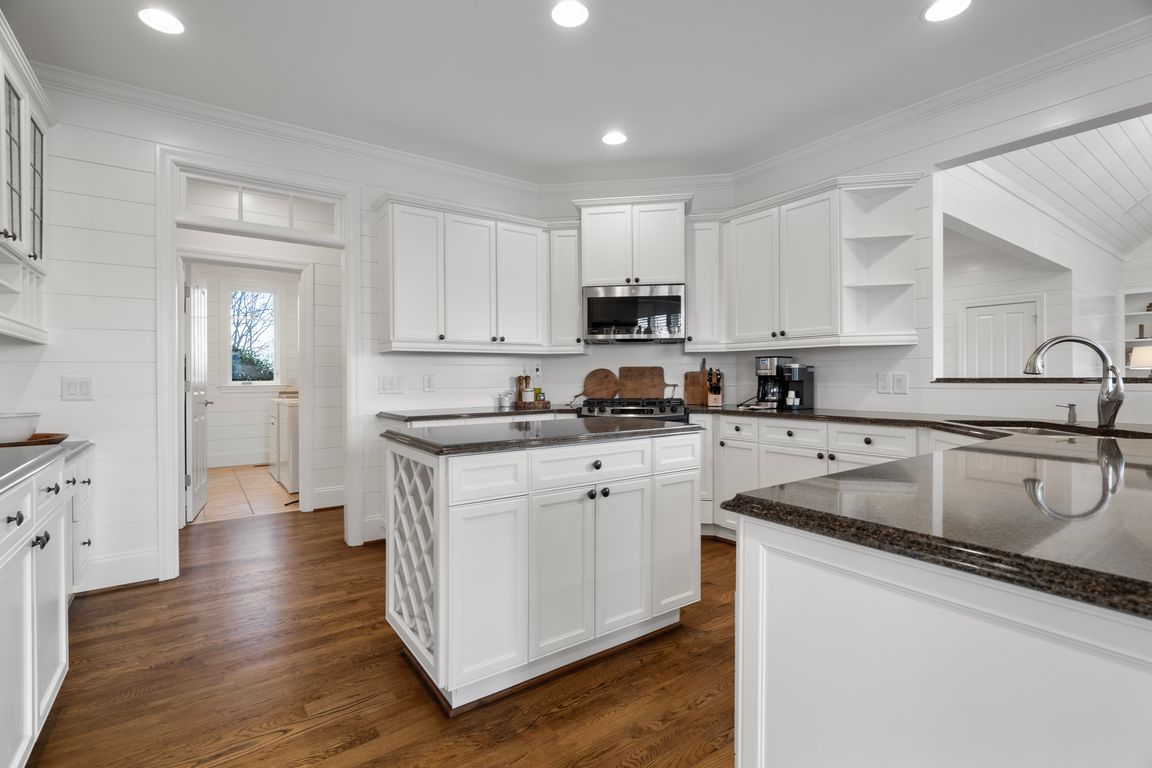
Active
$1,350,000
5beds
4,876sqft
717 McElroy Mountain Dr, Jasper, GA 30143
5beds
4,876sqft
Single family residence
Built in 2004
1.31 Acres
2 Attached garage spaces
$277 price/sqft
$4,800 annually HOA fee
What's special
Stacked stone fireplaceFront entry porchFlat flagstone walkwayClearlight infrared sauna unitStacked stone accent wallsHis and her closetsWine storage room
ABSOLUTELY STUNNING VIEWS OF LAKE PETIT AND MOUNTAINS!!! This is a rare opportunity to own one of the BEST views in all of Big Canoe and yet only 5 minutes travel time to the North Gate. This fabulous like new home was featured on the 2014 Big Canoe Tour of ...
- 89 days |
- 423 |
- 18 |
Source: GAMLS,MLS#: 10602473
Travel times
Kitchen
Living Room
Primary Bedroom
Terrace Level
Keeping Room
Living Big Canoe Lifestyle
Zillow last checked: 8 hours ago
Listing updated: November 04, 2025 at 07:20am
Listed by:
Charles Vecchio 770-331-9045,
Century 21 Results
Source: GAMLS,MLS#: 10602473
Facts & features
Interior
Bedrooms & bathrooms
- Bedrooms: 5
- Bathrooms: 4
- Full bathrooms: 4
- Main level bathrooms: 2
- Main level bedrooms: 2
Rooms
- Room types: Den, Family Room, Foyer, Game Room, Great Room, Laundry, Office
Dining room
- Features: Seats 12+, Separate Room
Kitchen
- Features: Breakfast Bar, Breakfast Room, Kitchen Island, Pantry
Heating
- Central, Propane, Zoned
Cooling
- Ceiling Fan(s), Central Air, Electric, Zoned
Appliances
- Included: Dishwasher, Dryer, Gas Water Heater, Washer
- Laundry: Other
Features
- Bookcases, Double Vanity, High Ceilings, Master On Main Level, Vaulted Ceiling(s), Walk-In Closet(s), Wet Bar, Wine Cellar
- Flooring: Carpet, Hardwood, Tile
- Windows: Double Pane Windows
- Basement: Finished
- Number of fireplaces: 3
- Fireplace features: Basement, Factory Built, Family Room, Gas Starter
- Common walls with other units/homes: No Common Walls
Interior area
- Total structure area: 4,876
- Total interior livable area: 4,876 sqft
- Finished area above ground: 4,876
- Finished area below ground: 0
Video & virtual tour
Property
Parking
- Total spaces: 2
- Parking features: Attached, Garage
- Has attached garage: Yes
Features
- Levels: Two
- Stories: 2
- Patio & porch: Deck
- Has view: Yes
- View description: Lake, Mountain(s)
- Has water view: Yes
- Water view: Lake
- Waterfront features: No Dock Or Boathouse
- Body of water: None
Lot
- Size: 1.31 Acres
- Features: Private
Details
- Parcel number: 024B 070
Construction
Type & style
- Home type: SingleFamily
- Architectural style: Traditional
- Property subtype: Single Family Residence
Materials
- Concrete, Stone
- Roof: Composition
Condition
- Resale
- New construction: No
- Year built: 2004
Utilities & green energy
- Electric: 220 Volts
- Sewer: Septic Tank
- Water: Private
- Utilities for property: Cable Available, Electricity Available, High Speed Internet, Natural Gas Available, Phone Available, Underground Utilities, Water Available
Green energy
- Energy efficient items: Water Heater
Community & HOA
Community
- Features: Fitness Center, Gated, Golf, Lake, Marina, Park, Pool, Tennis Court(s)
- Security: Gated Community
- Subdivision: Big Canoe
HOA
- Has HOA: Yes
- Services included: Other
- HOA fee: $4,800 annually
Location
- Region: Jasper
Financial & listing details
- Price per square foot: $277/sqft
- Tax assessed value: $978,300
- Annual tax amount: $5,057
- Date on market: 9/11/2025
- Cumulative days on market: 89 days
- Listing agreement: Exclusive Right To Sell
- Electric utility on property: Yes