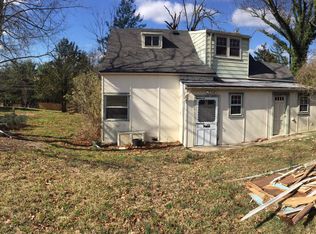This home and property must be seen to be truly appreciated! Situated at the end of a private lane, in a very enchanting enclave with several architecturally significant homes, it offers a truly idyllic and most bucolic setting. Featuring more than 4,200 sq. ft. comfortable and pleasant living spaces, the home has a wonderful floor plan and cheery interior flooded with natural light; all elements that today's buyers are seeking. Large, functional granite kitchen with center island, wet bar area is conveniently located near family entry with built-in, beaded-board cubbies, laundry room and three-car garage. Also, kitchen opens to breakfast area and well-proportioned family room, highlighted by stone fireplace with raised flagstone hearth and attractive woodworking details, private study with bay window, Together these rooms serve as the heart of the home and cannot be easily replicated at today's attractive pricing. Inviting entry foyer with flanking traditional living and dining rooms complete the main level. The yard is lovely, grassy, fenced, professionally landscaped and features remarkable outdoor living space with newer, high-end, composite deck; perfect for grand-scale entertainment, intimate dining al fresco as well as simple rest and relaxation. Lovely flagstone walkway with accent lighting creates most welcoming curb appeal and lasting first impression. Second floor is accessed by classic, turned, front staircase as well as popular back staircase. Master Suite features an abundance of windows and offers sitting room, two walk-in closets and master bath, complete with soaking/jetted tub, large stall shower, and double vanity. Three additional nicely sized bedrooms are serviced by neutral hall bath. Private suite over garage features fifth bedroom, sitting room and private en suite bath perfect for blended families, out-of-town guests, family or au pair. Convenient walk-up attic, perfect for storage. Finished lower level adds lots of additional living space, accented by bar area, powder room, shelved storage area and two recreational/media areas which can be utilized for any number of purposes, including at-home gym. Close to major roadways and shopping and dining destinations as it's centrally located in the heart of Philadelphia's Main Line. Enjoy award-winning Lower Merion School District! Buy with confidence as the stucco has been tested and certified by well-regarded third-party expert. These original homeowners purchased the home as new construction, raised their family and are moving on but leave with endless, fond memories. Hurry! Opportunity is knocking for next lucky homeowner! 2019-08-22
This property is off market, which means it's not currently listed for sale or rent on Zillow. This may be different from what's available on other websites or public sources.
