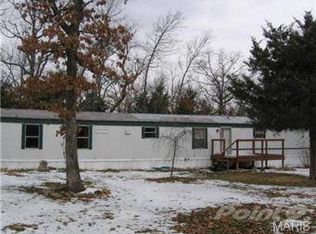Closed
Listing Provided by:
Roxanna L Millard 417-718-0838,
Century Realty, SIQ Inc,
Douglas A Andrews 417-353-3522,
Century Realty, SIQ Inc
Bought with: Worth Clark Realty
Price Unknown
717 Marshall Rd, Stoutland, MO 65567
4beds
2,050sqft
Single Family Residence
Built in 1970
3.5 Acres Lot
$289,500 Zestimate®
$--/sqft
$2,401 Estimated rent
Home value
$289,500
$261,000 - $321,000
$2,401/mo
Zestimate® history
Loading...
Owner options
Explore your selling options
What's special
PREPPERS PARADISE-CHARMING COUNTRY 4 BED, 4 BATH HOME. A SPACIOUS LIVING ROOM HAS LOTS OF NATURAL LIGHT WITH CEDAR ACCENT MILLWORK ON CEILING. THE MASTER BEDROOM FEATURES MASTER BATH, SPACIOUS WALK-IN CLOSET. THE DINING ROOM FEATURES BUILT-IN BOOKSHELF. A FANTASTIC KITCHEN/ LARGE ISLAND FOR COZY FAMILY MEALS, ROPE LIGHTING ABOVE AND BELOW THE CUSTOM CABINTES. CONVENIENT MAIN FLOOR PANTRY. CUSTOM PINE MILLWORK THROUGHOUT. WALK-OUT BASEMENT FEATURES A LARGE CRAFT ROOM WAS A 5TH BEDROOM,WORKSHOP, 3 PANTRIES FOR HOME CANNING, & GREAT FOR PREPPERS, ALSO A TWO CAR GARAGE . SIT ON YOUR LONG COUNTRY PORCH AND ENJOY THE VIEW OR START THE MORNING WITH YOUR CUP OF COFFEE ON YOUR COVERED DECK. ADDITIONAL DECK WITH SYNTHETIC PLANK FOR SUMMER BBQ"S. THERE IS A GREAT HOME FOR YOUR CHICKENS, ALSO A MACHINE SHED WITH STALLS. HUGE GARDEN SPACE AND ROOM FOR ANIMALS. UNIQUE, CHARMING, AND SPACIOUS COUNTRY LIVING. Additional Rooms: Mud Room
Zillow last checked: 8 hours ago
Listing updated: April 28, 2025 at 06:32pm
Listing Provided by:
Roxanna L Millard 417-718-0838,
Century Realty, SIQ Inc,
Douglas A Andrews 417-353-3522,
Century Realty, SIQ Inc
Bought with:
Tricia E Schafer, 2015043509
Worth Clark Realty
Source: MARIS,MLS#: 23013063 Originating MLS: Lebanon Board of REALTORS
Originating MLS: Lebanon Board of REALTORS
Facts & features
Interior
Bedrooms & bathrooms
- Bedrooms: 4
- Bathrooms: 4
- Full bathrooms: 4
Heating
- Dual Fuel/Off Peak, Forced Air, Electric, Wood
Cooling
- Wall/Window Unit(s), Ceiling Fan(s)
Appliances
- Included: Dishwasher, Electric Range, Electric Oven, Refrigerator, Water Softener Rented, Electric Water Heater
- Laundry: Main Level
Features
- Breakfast Bar, Kitchen Island, Custom Cabinetry, Pantry, Bookcases, Special Millwork, Separate Dining
- Windows: Insulated Windows, Storm Window(s)
- Basement: Block,Full,Sump Pump,Walk-Out Access
- Has fireplace: No
- Fireplace features: None
Interior area
- Total structure area: 2,050
- Total interior livable area: 2,050 sqft
- Finished area above ground: 1,400
- Finished area below ground: 650
Property
Parking
- Total spaces: 2
- Parking features: RV Access/Parking, Additional Parking, Attached, Garage, Circular Driveway, Storage, Workshop in Garage
- Attached garage spaces: 2
- Has uncovered spaces: Yes
Features
- Levels: One
- Patio & porch: Deck, Patio
Lot
- Size: 3.50 Acres
- Dimensions: 566 x 268
- Features: Level
Details
- Additional structures: Metal Building
- Parcel number: 238.027.0000.0000010.002
- Special conditions: Standard
Construction
Type & style
- Home type: SingleFamily
- Architectural style: Ranch,Traditional
- Property subtype: Single Family Residence
Materials
- Frame
Condition
- Year built: 1970
Utilities & green energy
- Sewer: Septic Tank
- Water: Well
Community & neighborhood
Location
- Region: Stoutland
- Subdivision: Rural
HOA & financial
HOA
- Services included: Other
Other
Other facts
- Listing terms: Cash,Conventional,FHA
- Ownership: Private
- Road surface type: Gravel
Price history
| Date | Event | Price |
|---|---|---|
| 7/4/2023 | Pending sale | $249,900$122/sqft |
Source: | ||
| 7/3/2023 | Sold | -- |
Source: | ||
| 5/15/2023 | Contingent | $249,900$122/sqft |
Source: | ||
| 4/25/2023 | Listed for sale | $249,900$122/sqft |
Source: | ||
| 4/14/2023 | Pending sale | $249,900$122/sqft |
Source: | ||
Public tax history
| Year | Property taxes | Tax assessment |
|---|---|---|
| 2025 | $661 | $15,510 |
| 2024 | $661 | $15,510 |
| 2023 | $661 +0.1% | $15,510 +0.1% |
Find assessor info on the county website
Neighborhood: 65567
Nearby schools
GreatSchools rating
- 6/10Stoutland Elementary SchoolGrades: PK-6Distance: 2.4 mi
- 2/10Stoutland High SchoolGrades: 7-12Distance: 2.4 mi
Schools provided by the listing agent
- Elementary: Stoutland Elem.
- Middle: Stoutland High
- High: Stoutland High
Source: MARIS. This data may not be complete. We recommend contacting the local school district to confirm school assignments for this home.
