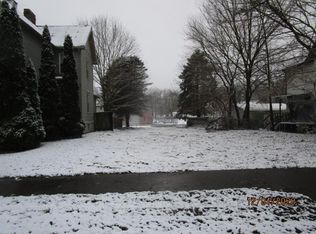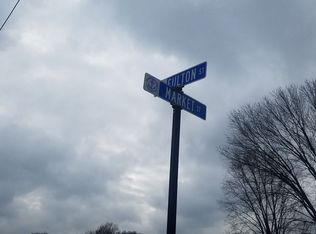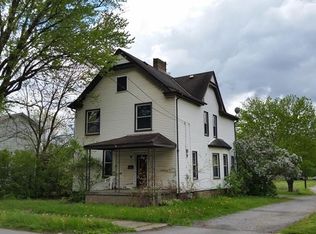Sold for $215,000
$215,000
717 Market St, Beaver, PA 15009
3beds
1,580sqft
Single Family Residence
Built in 1871
7,405.2 Square Feet Lot
$236,400 Zestimate®
$136/sqft
$1,496 Estimated rent
Home value
$236,400
$222,000 - $253,000
$1,496/mo
Zestimate® history
Loading...
Owner options
Explore your selling options
What's special
Stately Victorian in Bridgewater! Old world charm & character meets modern finishes! Come on in! A formal entry leads into the spacious living room complete w/ electric fireplace. A large formal dining room w/ access to the 12x9 screened in back porch. The fully equipped kitchen features stainless steel appliances, an island & pantry. Off the kitchen is your laundry area & a gorgeous full bathroom complete w/ jetted tub. Head upstairs to find 3 bedrooms, a second full bathroom & drop down access to a 3rd floor currently used for storage. The master bedroom includes a wonderful walk in closet! The basement houses more storage space & has walk out access to the rear yard. From the front porch to the 20x20 patio w/ pergola, you have terrific options for relaxing & entertaining. The oversized 2 car garage has overhead storage & a 3rd parking space. All of this & just minutes from restaurants along the river & everything historically downtown Beaver has to offer. Come see for yourself!
Zillow last checked: 8 hours ago
Listing updated: August 21, 2023 at 04:07pm
Listed by:
Charles Dobish 412-366-2900,
RE/MAX REAL ESTATE SOLUTIONS
Bought with:
Daniel Sellman, RS347740
REALTY ONE GROUP PLATINUM
Source: WPMLS,MLS#: 1613867 Originating MLS: West Penn Multi-List
Originating MLS: West Penn Multi-List
Facts & features
Interior
Bedrooms & bathrooms
- Bedrooms: 3
- Bathrooms: 2
- Full bathrooms: 2
Primary bedroom
- Level: Upper
- Dimensions: 13x13
Bedroom 2
- Level: Upper
- Dimensions: 14x13
Bedroom 3
- Level: Upper
- Dimensions: 13x7
Bonus room
- Level: Main
- Dimensions: 12x9
Bonus room
- Level: Lower
- Dimensions: 16x11
Dining room
- Level: Main
- Dimensions: 16x13
Entry foyer
- Level: Main
- Dimensions: 7x7
Kitchen
- Level: Main
- Dimensions: 13x12
Laundry
- Level: Main
- Dimensions: 11x5
Living room
- Level: Main
- Dimensions: 18x13
Heating
- Forced Air, Gas
Cooling
- Central Air
Appliances
- Included: Some Electric Appliances, Convection Oven, Dryer, Dishwasher, Disposal, Microwave, Refrigerator, Stove, Washer
Features
- Jetted Tub, Kitchen Island, Pantry, Window Treatments
- Flooring: Ceramic Tile, Laminate, Carpet
- Windows: Multi Pane, Screens, Window Treatments
- Basement: Full,Unfinished,Walk-Out Access
- Number of fireplaces: 1
- Fireplace features: Electric, Family/Living/Great Room
Interior area
- Total structure area: 1,580
- Total interior livable area: 1,580 sqft
Property
Parking
- Total spaces: 2
- Parking features: Detached, Garage, Garage Door Opener
- Has garage: Yes
Features
- Levels: Two
- Stories: 2
- Pool features: None
- Has spa: Yes
Lot
- Size: 7,405 sqft
- Dimensions: 50 x 150
Details
- Parcel number: 170011003000
Construction
Type & style
- Home type: SingleFamily
- Architectural style: Two Story,Victorian
- Property subtype: Single Family Residence
Materials
- Vinyl Siding
- Roof: Asphalt
Condition
- Resale
- Year built: 1871
Utilities & green energy
- Sewer: Public Sewer
- Water: Public
Community & neighborhood
Location
- Region: Beaver
Price history
| Date | Event | Price |
|---|---|---|
| 8/21/2023 | Sold | $215,000-2.3%$136/sqft |
Source: | ||
| 7/11/2023 | Contingent | $220,000$139/sqft |
Source: | ||
| 7/9/2023 | Listed for sale | $220,000+37.5%$139/sqft |
Source: | ||
| 5/8/2012 | Sold | $160,000$101/sqft |
Source: | ||
| 3/20/2012 | Listed for sale | $160,000-27.3%$101/sqft |
Source: RE/MAX SELECT REALTY #907680 Report a problem | ||
Public tax history
| Year | Property taxes | Tax assessment |
|---|---|---|
| 2023 | $2,589 +2.7% | $17,700 |
| 2022 | $2,520 +2.3% | $17,700 |
| 2021 | $2,464 +3.9% | $17,700 |
Find assessor info on the county website
Neighborhood: 15009
Nearby schools
GreatSchools rating
- NACollege Square El SchoolGrades: K-2Distance: 0.7 mi
- 6/10Beaver Area Middle SchoolGrades: 7-8Distance: 1.3 mi
- 8/10Beaver Area Senior High SchoolGrades: 9-12Distance: 1.3 mi
Schools provided by the listing agent
- District: Beaver Area
Source: WPMLS. This data may not be complete. We recommend contacting the local school district to confirm school assignments for this home.

Get pre-qualified for a loan
At Zillow Home Loans, we can pre-qualify you in as little as 5 minutes with no impact to your credit score.An equal housing lender. NMLS #10287.


