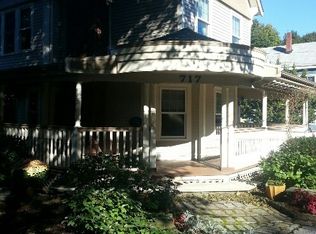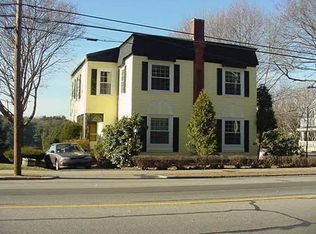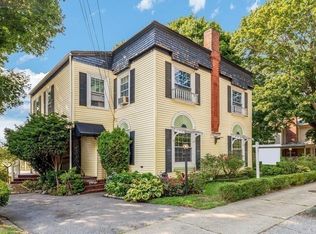Magnificent multi-level Townhouse completely renovated to the studs in 2003, with detail inside and out. Beautifully restored original staircase railing leads you to the 2nd floor open concept living room with wood-burning fireplace and dining room. Features hard wood floors and Verizon FiOS throughout, security system wired and SPECTACULAR VIEWS of Crystal Lake and sunsets from your large mahogany deck, complete with a roll-out awning. The kitchen features quality maple cabinetry, a pantry area, cook's delight gas hooded range with heat shelf and a breakfast nook. A bedroom and full bath complete the spacious main level. The 3rd floor features the master bedroom with a unique open concept closet and TILED MASTER BATH with soaking tub & shower, plus an adjacent office. Outside find wonderful garden with deeded beds for your enjoyment! A commuter's dream - the Malden Station bus just steps away and the train to N. Station just .7 mile. Parking for 2 cars in garage only. Truly a gem!
This property is off market, which means it's not currently listed for sale or rent on Zillow. This may be different from what's available on other websites or public sources.


