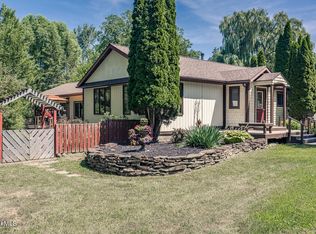Closed
$279,797
717 Logtown Road, Glen, NY 12072
4beds
2,423sqft
Single Family Residence, Residential
Built in 1973
11 Acres Lot
$331,800 Zestimate®
$115/sqft
$2,466 Estimated rent
Home value
$331,800
$302,000 - $362,000
$2,466/mo
Zestimate® history
Loading...
Owner options
Explore your selling options
What's special
Welcome home to this well maintained cape. Situated on 11 acres, this property will bring all the peace, tranquility, and privacy you desire. The home is loaded with character and includes modern features. Some of the recent updates include a brand-new electrical panel, a new hot water heater, and upgrades to the septic system- all done in 2020. The front porch, back deck, and large 3 season room look over the expansive yard. The Auriesville Creek runs through the property, adding to the beautiful and serene setting.
Zillow last checked: 8 hours ago
Listing updated: July 30, 2025 at 08:00am
Listed by:
Nakesha Abel 518-210-7110,
Greenwood Realty Group of NY
Bought with:
Jamie Sittner, 10301223502
Oxford Property Group USA
Source: Global MLS,MLS#: 202314347
Facts & features
Interior
Bedrooms & bathrooms
- Bedrooms: 4
- Bathrooms: 3
- Full bathrooms: 2
- 1/2 bathrooms: 1
Bedroom
- Level: First
Bedroom
- Level: Second
Bedroom
- Level: Second
Bedroom
- Level: Second
Full bathroom
- Level: First
Half bathroom
- Level: First
Full bathroom
- Level: Second
Other
- Level: First
Dining room
- Level: First
Kitchen
- Level: First
Laundry
- Level: First
Living room
- Level: First
Other
- Level: First
Heating
- Baseboard, Electric, Pellet Stove, Wood
Cooling
- None
Appliances
- Included: Dishwasher, Dryer, Electric Water Heater, Range, Refrigerator, Washer
- Laundry: Laundry Room
Features
- Crown Molding, Eat-in Kitchen
- Flooring: Ceramic Tile, Hardwood, Laminate
- Windows: Bay Window(s)
- Basement: Bilco Doors,Full
- Number of fireplaces: 1
Interior area
- Total structure area: 2,423
- Total interior livable area: 2,423 sqft
- Finished area above ground: 2,423
- Finished area below ground: 0
Property
Parking
- Total spaces: 8
- Parking features: Off Street, Attached
- Garage spaces: 2
Features
- Patio & porch: Deck, Porch
- Exterior features: Other
Lot
- Size: 11 Acres
- Features: Level, Wooded, Landscaped
Details
- Additional structures: Shed(s)
- Parcel number: 272889 99.16
- Special conditions: Standard
Construction
Type & style
- Home type: SingleFamily
- Architectural style: Cape Cod
- Property subtype: Single Family Residence, Residential
Materials
- Vinyl Siding
- Roof: Asphalt
Condition
- New construction: No
- Year built: 1973
Utilities & green energy
- Sewer: Septic Tank
Community & neighborhood
Location
- Region: Fultonville
Price history
| Date | Event | Price |
|---|---|---|
| 7/11/2023 | Sold | $279,797+21.1%$115/sqft |
Source: | ||
| 1/11/2021 | Sold | $231,000+5%$95/sqft |
Source: Public Record Report a problem | ||
| 10/28/2020 | Sold | $220,000+6.8%$91/sqft |
Source: | ||
| 8/12/2020 | Sold | $206,000$85/sqft |
Source: Public Record Report a problem | ||
| 11/22/2019 | Sold | $206,000+275.2%$85/sqft |
Source: Agent Provided Report a problem | ||
Public tax history
| Year | Property taxes | Tax assessment |
|---|---|---|
| 2024 | -- | $78,000 |
| 2023 | -- | $78,000 |
| 2022 | -- | $78,000 |
Find assessor info on the county website
Neighborhood: 12072
Nearby schools
GreatSchools rating
- 6/10Fonda Fultonville 5 8 SchoolGrades: 5-8Distance: 6.3 mi
- 7/10Fonda Fultonville Senior High SchoolGrades: 9-12Distance: 6.3 mi
- 8/10Fonda Fultonville K 4 SchoolGrades: PK-4Distance: 6.3 mi
