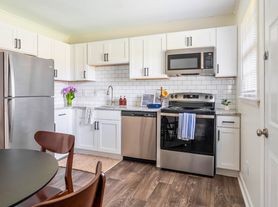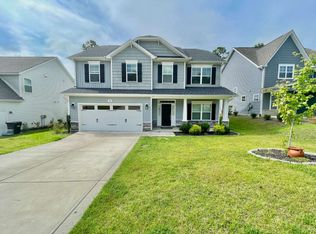Home Sweet Home! That is what you will be saying when you see this Beautiful 3BR/2.5BA home with the potential to be a 4 BR located in the desired neighborhood of Overhills Creek. This Beautiful home boasts a Formal Dining Room with Trey Ceilings, a Kitchen with stainless steel appliances with a breakfast seating area. Master Suite offers Large Walk-In Closet, garden tub with separate shower and a Balcony! Home includes a bonus recreational room and computer room. This home is Minutes to shopping and Ft. Bragg.
House for rent
$2,500/mo
717 Lenoir Dr, Spring Lake, NC 28390
3beds
2,029sqft
Price may not include required fees and charges.
Singlefamily
Available now
Central air, electric, ceiling fan
Dryer hookup laundry
Attached garage parking
Heat pump, zoned, fireplace
What's special
Computer roomBonus recreational roomBreakfast seating area
- 29 days |
- -- |
- -- |
Travel times
Looking to buy when your lease ends?
Consider a first-time homebuyer savings account designed to grow your down payment with up to a 6% match & a competitive APY.
Facts & features
Interior
Bedrooms & bathrooms
- Bedrooms: 3
- Bathrooms: 3
- Full bathrooms: 2
- 1/2 bathrooms: 1
Rooms
- Room types: Dining Room
Heating
- Heat Pump, Zoned, Fireplace
Cooling
- Central Air, Electric, Ceiling Fan
Appliances
- Included: Microwave, Range
- Laundry: Dryer Hookup, Hookups, Washer Hookup
Features
- Ceiling Fan(s), Coffered Ceiling(s), Eat-in Kitchen, Garden Tub/Roman Tub, Separate Shower, Separate/Formal Dining Room, Storage, Tray Ceiling(s), Walk In Closet, Walk-In Closet(s)
- Flooring: Carpet, Hardwood
- Has fireplace: Yes
Interior area
- Total interior livable area: 2,029 sqft
Video & virtual tour
Property
Parking
- Parking features: Attached, Garage, Covered
- Has attached garage: Yes
- Details: Contact manager
Features
- Stories: 2
- Patio & porch: Deck, Patio, Porch
- Exterior features: 1/4 to 1/2 Acre Lot, Architecture Style: Two Story, Attached, Ceiling Fan(s), Coffered Ceiling(s), Corner Lot, Deck, Dryer Hookup, Eat-in Kitchen, Factory Built, Fence, Floor Covering: Ceramic, Flooring: Ceramic, Front Porch, Garage, Garden, Garden Tub/Roman Tub, Heating system: Zoned, Lot Features: 1/4 to 1/2 Acre Lot, Overhills Creek Homeowners Association Inc., Patio, Porch, Separate Shower, Separate/Formal Dining Room, Storage, Tray Ceiling(s), Walk In Closet, Walk-In Closet(s), Washer Hookup
Details
- Parcel number: 01051402000639
Construction
Type & style
- Home type: SingleFamily
- Property subtype: SingleFamily
Condition
- Year built: 2007
Community & HOA
Location
- Region: Spring Lake
Financial & listing details
- Lease term: Contact For Details
Price history
| Date | Event | Price |
|---|---|---|
| 10/22/2025 | Listed for rent | $2,500$1/sqft |
Source: LPRMLS #752152 | ||
| 10/22/2025 | Listing removed | $320,000$158/sqft |
Source: | ||
| 6/4/2025 | Listed for sale | $320,000+3.2%$158/sqft |
Source: | ||
| 7/25/2024 | Sold | $310,000$153/sqft |
Source: | ||
| 6/21/2024 | Pending sale | $310,000$153/sqft |
Source: | ||

