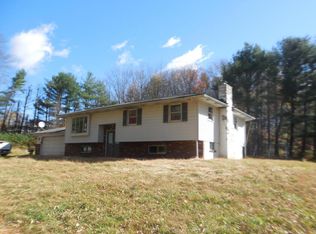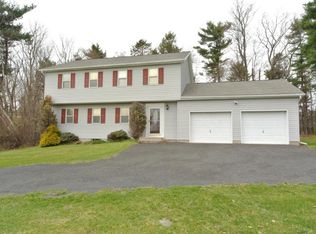Sold for $420,000 on 03/10/25
$420,000
717 Jonas Rd, Effort, PA 18330
3beds
2,877sqft
Single Family Residence
Built in 1994
8.08 Acres Lot
$431,100 Zestimate®
$146/sqft
$3,009 Estimated rent
Home value
$431,100
$379,000 - $491,000
$3,009/mo
Zestimate® history
Loading...
Owner options
Explore your selling options
What's special
Delightful Pocono Excellence Perched Amongst The Countryside On 8 Private Acres In Chestnuthill Township! Expansive & Meticulous Bi-Level Home Has Bright & Versatile Floor Plan. Main Level Features 2-3 Bedrooms, 2 Full Baths & Open Concept Kitchen, Dining & Living Areas w/ Glass Doors To Beautiful 3 Season Room Overlooking Fenced-In Backyard Oasis. Exceptional Lower Level Makes The Perfect In-Law Suite Or Guest Quarters w/ Large Bedroom, 3rd Full Bath, Tiled Family Room w/ Private Patio Access, Gaming/Media Room Plus Spacious Laundry Area w/ Kitchenette. Long Paved Driveway & Heated 2 Car Garage w/ Upgraded Epoxy Flooring. Water Filtration System, NEW HVAC System & New Water Heater. No Dues Setting Has Both Cleared Grassland & Forested Acres w/ Tree-Top Mountain Views. Tis' The Season!
Zillow last checked: 8 hours ago
Listing updated: March 10, 2025 at 09:59am
Listed by:
Jess Keller 570-213-4866,
Keller Williams Real Estate
Bought with:
Alexis Carmen T. Cruel, RS353719
BHHS Fox & Roach Center Valley
Source: GLVR,MLS#: 749564 Originating MLS: Lehigh Valley MLS
Originating MLS: Lehigh Valley MLS
Facts & features
Interior
Bedrooms & bathrooms
- Bedrooms: 3
- Bathrooms: 3
- Full bathrooms: 3
Heating
- Ductless, Electric, Forced Air, Gas, Heat Pump, Propane, Zoned
Cooling
- Central Air, Ceiling Fan(s)
Appliances
- Included: Dishwasher, Electric Oven, Electric Range, Electric Water Heater, Microwave, Refrigerator, Water Softener Owned
- Laundry: Washer Hookup, Dryer Hookup, Lower Level
Features
- Breakfast Area, Dining Area, Separate/Formal Dining Room, Entrance Foyer, Eat-in Kitchen, Family Room Lower Level, Game Room, Handicap Access, Home Office, Internal Expansion, In-Law Floorplan, Kitchen Island, Mud Room, Second Kitchen, Traditional Floorplan, Utility Room, Walk-In Closet(s), Window Treatments, Central Vacuum
- Flooring: Carpet, Tile
- Windows: Drapes, Screens
- Basement: Daylight,Exterior Entry,Egress Windows,Full,Other,Walk-Out Access
- Has fireplace: Yes
- Fireplace features: Family Room, Gas Log, Lower Level
Interior area
- Total interior livable area: 2,877 sqft
- Finished area above ground: 1,588
- Finished area below ground: 1,289
Property
Parking
- Total spaces: 2
- Parking features: Attached, Driveway, Garage, Off Street, Parking Garage, Parking Pad, Garage Door Opener
- Attached garage spaces: 2
- Has uncovered spaces: Yes
Features
- Stories: 1
- Patio & porch: Covered, Deck, Patio
- Exterior features: Deck, Fence, Handicap Accessible, Patio, Shed, Propane Tank - Leased
- Fencing: Yard Fenced
- Has view: Yes
- View description: Mountain(s)
Lot
- Size: 8.08 Acres
- Dimensions: 828 x 419 x 613 x 506
- Features: Flat, Not In Subdivision, Sloped, Views, Wooded
- Residential vegetation: Partially Wooded
Details
- Additional structures: Shed(s)
- Parcel number: 02633000103968
- Zoning: RR - RESIDENTIAL / RURAL
- Special conditions: None
Construction
Type & style
- Home type: SingleFamily
- Architectural style: Bi-Level
- Property subtype: Single Family Residence
Materials
- Brick, Vinyl Siding
- Foundation: Slab
- Roof: Asphalt,Fiberglass
Condition
- Year built: 1994
Utilities & green energy
- Electric: 200+ Amp Service, Circuit Breakers
- Sewer: Septic Tank
- Water: Well
- Utilities for property: Cable Available
Community & neighborhood
Security
- Security features: Closed Circuit Camera(s), Smoke Detector(s)
Community
- Community features: Sidewalks
Location
- Region: Effort
- Subdivision: Not in Development
Other
Other facts
- Listing terms: Cash,Conventional
- Ownership type: Fee Simple
- Road surface type: Paved
Price history
| Date | Event | Price |
|---|---|---|
| 3/10/2025 | Sold | $420,000-1.2%$146/sqft |
Source: | ||
| 1/10/2025 | Pending sale | $425,000$148/sqft |
Source: | ||
| 12/5/2024 | Listed for sale | $425,000$148/sqft |
Source: PMAR #PM-120697 | ||
Public tax history
| Year | Property taxes | Tax assessment |
|---|---|---|
| 2025 | $7,847 +5.5% | $234,170 |
| 2024 | $7,437 +4.1% | $234,170 |
| 2023 | $7,148 +2.8% | $234,170 |
Find assessor info on the county website
Neighborhood: 18330
Nearby schools
GreatSchools rating
- 5/10Pleasant Valley Intrmd SchoolGrades: 3-5Distance: 3.8 mi
- 4/10Pleasant Valley Middle SchoolGrades: 6-8Distance: 4.3 mi
- 5/10Pleasant Valley High SchoolGrades: 9-12Distance: 4.5 mi
Schools provided by the listing agent
- Elementary: Pleasant Valley Elementary School
- Middle: Pleasant Valley Middle School
- High: Pleasant Valley High School
- District: Pleasant Valley
Source: GLVR. This data may not be complete. We recommend contacting the local school district to confirm school assignments for this home.

Get pre-qualified for a loan
At Zillow Home Loans, we can pre-qualify you in as little as 5 minutes with no impact to your credit score.An equal housing lender. NMLS #10287.
Sell for more on Zillow
Get a free Zillow Showcase℠ listing and you could sell for .
$431,100
2% more+ $8,622
With Zillow Showcase(estimated)
$439,722
