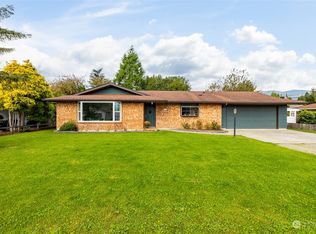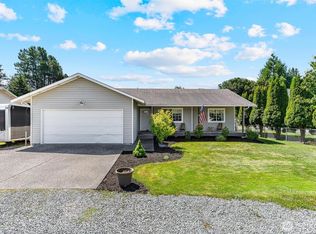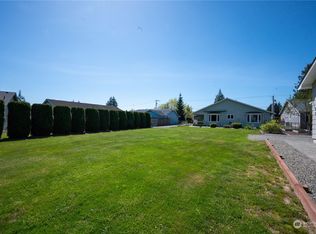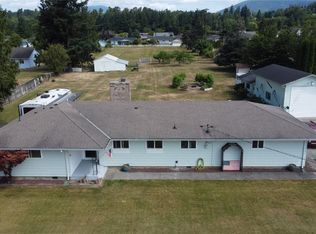Sold
Listed by:
Gavin Lang,
RE/MAX Gateway,
Kelli Lang,
RE/MAX Gateway
Bought with: John L. Scott Anacortes
$430,000
717 John Liner Road, Sedro Woolley, WA 98284
3beds
900sqft
Single Family Residence
Built in 1939
0.4 Acres Lot
$437,500 Zestimate®
$478/sqft
$2,343 Estimated rent
Home value
$437,500
$389,000 - $494,000
$2,343/mo
Zestimate® history
Loading...
Owner options
Explore your selling options
What's special
Welcome to this updated home on a spacious lot in the heart of Sedro-Woolley, nestled at the foothills of the Cascade Mountains. Enjoy morning coffee on the cute covered front porch. Taken down to the studs just a few years ago, this charming home features all-new plumbing and electrical, durable vinyl plank flooring, and a stylishly updated bathroom with a walk-in shower. The spacious laundry room offers extra pantry storage. Sitting on a large lot, the fully fenced backyard includes a built-in firepit and room to add a patio, deck, or garden—perfect for entertaining or relaxing. This move-in ready gem blends modern updates with small-town charm. Don’t miss it!
Zillow last checked: 8 hours ago
Listing updated: June 05, 2025 at 04:57am
Listed by:
Gavin Lang,
RE/MAX Gateway,
Kelli Lang,
RE/MAX Gateway
Bought with:
Betsy Anorbe, 22007467
John L. Scott Anacortes
Source: NWMLS,MLS#: 2353984
Facts & features
Interior
Bedrooms & bathrooms
- Bedrooms: 3
- Bathrooms: 1
- Full bathrooms: 1
- Main level bathrooms: 1
- Main level bedrooms: 3
Bedroom
- Level: Main
Bedroom
- Level: Main
Bedroom
- Level: Main
Bathroom full
- Level: Main
Entry hall
- Level: Main
Kitchen with eating space
- Level: Main
Living room
- Level: Main
Heating
- Baseboard, Electric
Cooling
- None
Appliances
- Included: Refrigerator(s), Stove(s)/Range(s)
Features
- Flooring: Vinyl, Carpet
- Windows: Double Pane/Storm Window
- Basement: None
- Has fireplace: No
Interior area
- Total structure area: 900
- Total interior livable area: 900 sqft
Property
Parking
- Parking features: Driveway, Off Street
Features
- Levels: One
- Stories: 1
- Entry location: Main
- Patio & porch: Double Pane/Storm Window
- Has view: Yes
- View description: Territorial
Lot
- Size: 0.40 Acres
- Features: Paved, Fenced-Fully
- Topography: Level
Details
- Parcel number: P37496
- Special conditions: Standard
Construction
Type & style
- Home type: SingleFamily
- Property subtype: Single Family Residence
Materials
- Wood Siding
- Foundation: Poured Concrete
- Roof: Composition
Condition
- Year built: 1939
Utilities & green energy
- Electric: Company: PSE
- Sewer: Sewer Connected, Company: City of Sedro Woolley
- Water: Public, Company: Skagit PUD
Community & neighborhood
Location
- Region: Sedro Woolley
- Subdivision: Sedro Woolley
Other
Other facts
- Listing terms: Cash Out,Conventional,FHA,VA Loan
- Cumulative days on market: 5 days
Price history
| Date | Event | Price |
|---|---|---|
| 5/5/2025 | Sold | $430,000+3.6%$478/sqft |
Source: | ||
| 4/7/2025 | Pending sale | $415,000$461/sqft |
Source: | ||
| 4/2/2025 | Listed for sale | $415,000+130.6%$461/sqft |
Source: | ||
| 5/1/2024 | Sold | $180,000$200/sqft |
Source: Public Record Report a problem | ||
Public tax history
| Year | Property taxes | Tax assessment |
|---|---|---|
| 2024 | $2,527 -1.3% | $273,400 -0.6% |
| 2023 | $2,559 +17.1% | $275,000 +11.2% |
| 2022 | $2,185 | $247,200 +21.1% |
Find assessor info on the county website
Neighborhood: 98284
Nearby schools
GreatSchools rating
- 5/10Evergreen Elementary SchoolGrades: K-6Distance: 0.4 mi
- 3/10Cascade Middle SchoolGrades: 7-8Distance: 0.3 mi
- 6/10Sedro Woolley Senior High SchoolGrades: 9-12Distance: 1 mi

Get pre-qualified for a loan
At Zillow Home Loans, we can pre-qualify you in as little as 5 minutes with no impact to your credit score.An equal housing lender. NMLS #10287.



