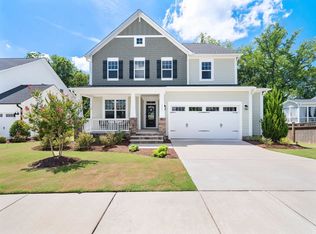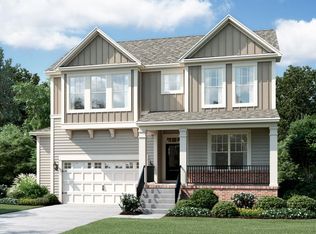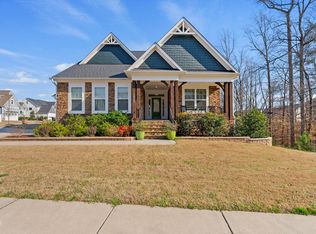Sold for $680,500 on 06/07/24
$680,500
717 Hydrangea Field Ct, Wake Forest, NC 27587
4beds
2,787sqft
Single Family Residence, Residential
Built in 2019
8,712 Square Feet Lot
$669,000 Zestimate®
$244/sqft
$2,671 Estimated rent
Home value
$669,000
$629,000 - $709,000
$2,671/mo
Zestimate® history
Loading...
Owner options
Explore your selling options
What's special
Dream modern farmhouse in the coveted Traditions Wake Forest! Feel like you're living in the treetops on the private buffered lot. This pre-inspected and impeccable home blends contemporary elegance with timeless charm, in a neighborhood convenient to everything. Community pool, playground, amphitheater, volleyball and miles of walking trails - connected to the Wake Forest Reservoir. Designed by a stickler for fine details, offering speakers in ceilings and landscape lighting that is stunning. From the spacious 3-car garage with professional epoxied floor, to the unbelievable backyard oasis with 2 patios, enveloped in privacy - it is perfect for entertaining and tranquility! Inside, the open-concept layout and 10' ceilings on the 1st floor create easy living, complemented by shiplap accents, and custom wallpaper of the trees and sunset in the neighborhood. The gourmet kitchen features upgraded granite countertops and top-notch details, while the 1st floor primary suite offers a luxurious retreat (and view!) with a beautiful bathroom, custom-designed closet, connected to the laundry room. Interior design at it's finest with this 4 bedroom / 3 bath home on a cul-de-sac street. Make this exceptional property your home! Schedule your showing and experience the perfect blend of design, comfort and sophistication. More photos and videos coming 5/17.
Zillow last checked: 8 hours ago
Listing updated: October 28, 2025 at 12:21am
Listed by:
Jill Rigsbee jill@ncprorealty.com,
NC Pro Realty LLC
Bought with:
Alice Ray, 53636
RE/MAX HOMETOWN
Source: Doorify MLS,MLS#: 10028726
Facts & features
Interior
Bedrooms & bathrooms
- Bedrooms: 4
- Bathrooms: 3
- Full bathrooms: 3
Heating
- Natural Gas
Cooling
- Ceiling Fan(s), Central Air
Appliances
- Included: Convection Oven, Dishwasher, Disposal, Gas Cooktop, Gas Oven, Ice Maker, Range Hood, Tankless Water Heater, Oven
- Laundry: Inside, Laundry Room, Main Level, Washer Hookup, See Remarks
Features
- Built-in Features, Ceiling Fan(s), Chandelier, Crown Molding, Eat-in Kitchen, Entrance Foyer, Granite Counters, High Ceilings, Kitchen Island, Kitchen/Dining Room Combination, Living/Dining Room Combination, Open Floorplan, Pantry, Smooth Ceilings, Sound System, Storage, Walk-In Closet(s), Walk-In Shower
- Flooring: Carpet, Ceramic Tile, Vinyl
- Number of fireplaces: 1
- Fireplace features: Gas
Interior area
- Total structure area: 2,787
- Total interior livable area: 2,787 sqft
- Finished area above ground: 2,787
- Finished area below ground: 0
Property
Parking
- Total spaces: 8
- Parking features: Garage, Garage Door Opener, Garage Faces Front, Oversized
- Attached garage spaces: 3
Features
- Levels: Two
- Stories: 2
- Patio & porch: Covered, Screened
- Exterior features: Awning(s), Courtyard, Fenced Yard, Garden, Private Yard
- Pool features: Community
- Fencing: Back Yard, Fenced, Other
- Has view: Yes
- View description: Trees/Woods
Lot
- Size: 8,712 sqft
- Features: Back Yard, Cul-De-Sac, Front Yard, Hardwood Trees, Landscaped, Many Trees, Private, Secluded, Views
Details
- Parcel number: PIN: 1851038427
- Special conditions: Seller Licensed Real Estate Professional
Construction
Type & style
- Home type: SingleFamily
- Architectural style: Farmhouse, Traditional, Transitional
- Property subtype: Single Family Residence, Residential
Materials
- Brick, Fiber Cement
- Foundation: Raised
- Roof: Shingle
Condition
- New construction: No
- Year built: 2019
Details
- Builder name: M/I Homes
Utilities & green energy
- Sewer: Public Sewer
- Water: Public
Community & neighborhood
Community
- Community features: Clubhouse, Playground, Pool, Sidewalks, Street Lights
Location
- Region: Wake Forest
- Subdivision: Traditions
HOA & financial
HOA
- Has HOA: Yes
- HOA fee: $242 quarterly
- Amenities included: Clubhouse, Playground, Pool, Recreation Facilities, Other
- Services included: Storm Water Maintenance
Price history
| Date | Event | Price |
|---|---|---|
| 6/7/2024 | Sold | $680,500+3.1%$244/sqft |
Source: | ||
| 5/18/2024 | Pending sale | $659,900$237/sqft |
Source: | ||
| 5/17/2024 | Listed for sale | $659,900+48.3%$237/sqft |
Source: | ||
| 11/21/2019 | Sold | $444,912$160/sqft |
Source: | ||
Public tax history
| Year | Property taxes | Tax assessment |
|---|---|---|
| 2025 | $5,309 +0.4% | $564,387 |
| 2024 | $5,289 +6% | $564,387 +32% |
| 2023 | $4,990 +4.2% | $427,680 |
Find assessor info on the county website
Neighborhood: 27587
Nearby schools
GreatSchools rating
- 8/10Richland Creek Elementary SchoolGrades: PK-5Distance: 2.1 mi
- 4/10Wake Forest Middle SchoolGrades: 6-8Distance: 3 mi
- 7/10Wake Forest High SchoolGrades: 9-12Distance: 1.4 mi
Schools provided by the listing agent
- Elementary: Wake - Richland Creek
- Middle: Wake - Wake Forest
- High: Wake - Wake Forest
Source: Doorify MLS. This data may not be complete. We recommend contacting the local school district to confirm school assignments for this home.
Get a cash offer in 3 minutes
Find out how much your home could sell for in as little as 3 minutes with a no-obligation cash offer.
Estimated market value
$669,000
Get a cash offer in 3 minutes
Find out how much your home could sell for in as little as 3 minutes with a no-obligation cash offer.
Estimated market value
$669,000


