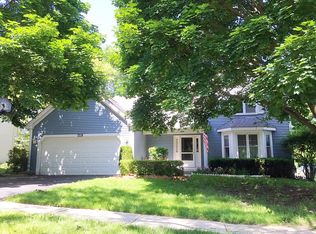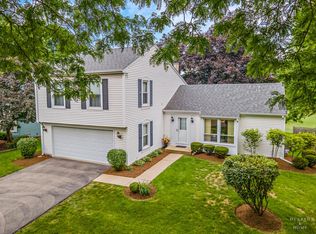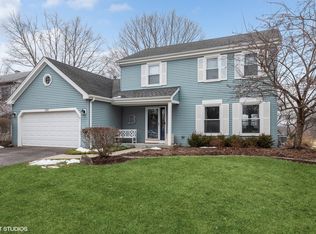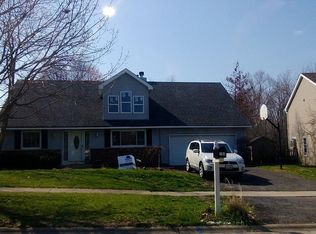Closed
$346,725
717 Hunters Way, Fox River Grove, IL 60021
3beds
1,620sqft
Single Family Residence
Built in 1984
10,454.4 Square Feet Lot
$365,800 Zestimate®
$214/sqft
$2,755 Estimated rent
Home value
$365,800
$333,000 - $402,000
$2,755/mo
Zestimate® history
Loading...
Owner options
Explore your selling options
What's special
Charming Split Level in ideal location. Foxmoor is a great neighborhood close to town, the Metra train and all top rated Schools! Mature wooded treelined streets and Fox river rights for boaters! You can move right in and enjoy as there are so many new updates throughout! Home offers a soft neutral palette! Remodeled Kitchen features White Shaker cabinets and quartz counters, luxury vinyl floor & Stainless Appliances, All new Vinyl Windows including the sliding door off the kitchen to the multilevel deck. Incredible Backyard backs to open field and school property and is completely enclosed with a new cedar fence (3/23)! White Trim and 6 panel doors, crown moldings in the living and dining rooms, Remodeled main bathroom plus 3 bedrooms that offer lighted ceiling fans and great closet space. Finished lower level has a spacious family room, laundry room with built in cabinets and front load washer and dryer plus a 2nd full remodeled bath with beautiful tile work in the shower, floors and half way up the wall. Access directly into the 2+ car garage. Pull down stairs in the hallway upstairs with access to the attic with flooring for added storage. Double wide asphalt driveway is in great condition and new in 2019, New Water Heater (3/24), newer GFA/CA plus a & whole house fan. A pleasure to show!!
Zillow last checked: 8 hours ago
Listing updated: December 26, 2024 at 10:51am
Listing courtesy of:
Mary Opfer, ABR 847-308-3724,
RE/MAX Suburban
Bought with:
Elias Masud
Compass
Source: MRED as distributed by MLS GRID,MLS#: 12194737
Facts & features
Interior
Bedrooms & bathrooms
- Bedrooms: 3
- Bathrooms: 2
- Full bathrooms: 2
Primary bedroom
- Features: Flooring (Carpet), Window Treatments (All)
- Level: Main
- Area: 154 Square Feet
- Dimensions: 14X11
Bedroom 2
- Features: Flooring (Carpet), Window Treatments (All)
- Level: Main
- Area: 121 Square Feet
- Dimensions: 11X11
Bedroom 3
- Features: Flooring (Carpet), Window Treatments (All)
- Level: Main
- Area: 110 Square Feet
- Dimensions: 11X10
Dining room
- Features: Flooring (Carpet), Window Treatments (All)
- Level: Main
- Area: 110 Square Feet
- Dimensions: 11X10
Family room
- Features: Flooring (Carpet), Window Treatments (Blinds)
- Level: Lower
- Area: 242 Square Feet
- Dimensions: 22X11
Kitchen
- Features: Kitchen (Custom Cabinetry, SolidSurfaceCounter, Updated Kitchen), Flooring (Wood Laminate)
- Level: Main
- Area: 121 Square Feet
- Dimensions: 11X11
Laundry
- Features: Flooring (Vinyl)
- Level: Lower
- Area: 24 Square Feet
- Dimensions: 6X4
Living room
- Features: Flooring (Carpet), Window Treatments (All)
- Level: Main
- Area: 180 Square Feet
- Dimensions: 15X12
Heating
- Natural Gas, Forced Air
Cooling
- Central Air
Appliances
- Included: Range, Microwave, Dishwasher, Refrigerator, Washer, Dryer, Stainless Steel Appliance(s)
- Laundry: Gas Dryer Hookup, In Unit
Features
- 1st Floor Full Bath
- Flooring: Laminate
- Basement: None
- Attic: Pull Down Stair
Interior area
- Total structure area: 1,620
- Total interior livable area: 1,620 sqft
Property
Parking
- Total spaces: 2
- Parking features: Asphalt, Garage Door Opener, On Site, Garage Owned, Attached, Garage
- Attached garage spaces: 2
- Has uncovered spaces: Yes
Accessibility
- Accessibility features: No Disability Access
Features
- Levels: Bi-Level
- Patio & porch: Deck
- Fencing: Fenced,Wood
Lot
- Size: 10,454 sqft
- Dimensions: 70 X 132
- Features: Landscaped
Details
- Parcel number: 2019401016
- Special conditions: None
- Other equipment: Water-Softener Owned, TV-Cable, Ceiling Fan(s), Fan-Whole House
Construction
Type & style
- Home type: SingleFamily
- Architectural style: Bi-Level
- Property subtype: Single Family Residence
Materials
- Foundation: Concrete Perimeter
- Roof: Asphalt
Condition
- New construction: No
- Year built: 1984
Utilities & green energy
- Electric: Circuit Breakers
- Sewer: Public Sewer
- Water: Public
Community & neighborhood
Security
- Security features: Carbon Monoxide Detector(s)
Community
- Community features: Park, Water Rights, Curbs, Sidewalks, Street Lights, Street Paved
Location
- Region: Fox River Grove
- Subdivision: Foxmoor
HOA & financial
HOA
- Services included: None
Other
Other facts
- Has irrigation water rights: Yes
- Listing terms: Conventional
- Ownership: Fee Simple
Price history
| Date | Event | Price |
|---|---|---|
| 12/26/2024 | Sold | $346,725-0.9%$214/sqft |
Source: | ||
| 12/11/2024 | Pending sale | $349,900$216/sqft |
Source: | ||
| 11/14/2024 | Contingent | $349,900$216/sqft |
Source: | ||
| 11/8/2024 | Price change | $349,900-2.8%$216/sqft |
Source: | ||
| 10/24/2024 | Listed for sale | $359,900+14.3%$222/sqft |
Source: | ||
Public tax history
| Year | Property taxes | Tax assessment |
|---|---|---|
| 2024 | $8,701 +4% | $97,668 +11.8% |
| 2023 | $8,367 +5.8% | $87,352 +6.6% |
| 2022 | $7,911 +7.2% | $81,922 +7.3% |
Find assessor info on the county website
Neighborhood: 60021
Nearby schools
GreatSchools rating
- 6/10Algonquin Road Elementary SchoolGrades: PK-4Distance: 0.2 mi
- 2/10Fox River Grove Middle SchoolGrades: 5-8Distance: 0.8 mi
- 9/10Cary-Grove Community High SchoolGrades: 9-12Distance: 2.4 mi
Schools provided by the listing agent
- Elementary: Algonquin Road Elementary School
- Middle: Fox River Grove Middle School
- High: Cary-Grove Community High School
- District: 3
Source: MRED as distributed by MLS GRID. This data may not be complete. We recommend contacting the local school district to confirm school assignments for this home.
Get a cash offer in 3 minutes
Find out how much your home could sell for in as little as 3 minutes with a no-obligation cash offer.
Estimated market value$365,800
Get a cash offer in 3 minutes
Find out how much your home could sell for in as little as 3 minutes with a no-obligation cash offer.
Estimated market value
$365,800



