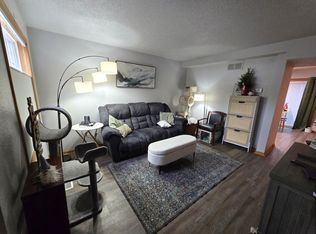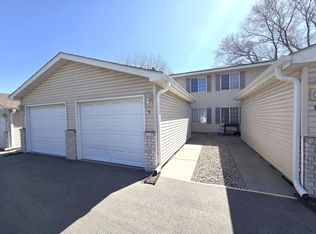Closed
$334,900
717 Hooper Ct, Jordan, MN 55352
4beds
2,076sqft
Single Family Residence
Built in 1996
9,147.6 Square Feet Lot
$350,800 Zestimate®
$161/sqft
$2,296 Estimated rent
Home value
$350,800
$323,000 - $382,000
$2,296/mo
Zestimate® history
Loading...
Owner options
Explore your selling options
What's special
Not part of an association. Huge private yard! Imagine moving into a home where every detail feels like new construction. This modern farmhouse style inspired home, with design elements like shiplap and cable railings blends elegance and charm. The kitchen, remodeled in 2022, features stainless steel appliances, quartz counters, LVP flooring, tile backsplash, white cabinetry, walk-in pantry, and large center island. Enjoy your morning coffee at the breakfast bar or outside on the deck. New LVP flooring extends into both main floor bedrooms & all throughout the main level. The inviting upper level bath evokes spa-like vibes with its custom tile, wood, and marble features. Downstairs offers a separate entertainment space that features a decorative wood plank wall. It’s perfect for cozy gatherings & memorable movie nights. Outside, your backyard awaits! A beautiful new fence makes this the perfect place to relax and play this summer. Come see for yourself all this home has to offer!
Zillow last checked: 8 hours ago
Listing updated: August 06, 2025 at 11:17pm
Listed by:
Hope Palmer 612-859-4646,
Realty Exchange
Bought with:
Marina Aguirre-Anthony
Real Broker, LLC
Source: NorthstarMLS as distributed by MLS GRID,MLS#: 6555184
Facts & features
Interior
Bedrooms & bathrooms
- Bedrooms: 4
- Bathrooms: 2
- Full bathrooms: 1
- 3/4 bathrooms: 1
Bedroom 1
- Level: Upper
- Area: 168 Square Feet
- Dimensions: 12x14
Bedroom 2
- Level: Upper
- Area: 110 Square Feet
- Dimensions: 11x10
Bedroom 3
- Level: Lower
- Area: 165 Square Feet
- Dimensions: 15x11
Bedroom 4
- Level: Lower
- Area: 143 Square Feet
- Dimensions: 13x11
Deck
- Level: Upper
- Area: 100 Square Feet
- Dimensions: 10x10
Family room
- Level: Lower
- Area: 238 Square Feet
- Dimensions: 17x14
Kitchen
- Level: Upper
- Area: 96 Square Feet
- Dimensions: 12x8
Living room
- Level: Upper
- Area: 224 Square Feet
- Dimensions: 16x14
Heating
- Forced Air
Cooling
- Central Air
Appliances
- Included: Dishwasher, Dryer, Exhaust Fan, Microwave, Range, Refrigerator, Stainless Steel Appliance(s), Washer
Features
- Basement: Finished,Full,Storage Space,Tile Shower
Interior area
- Total structure area: 2,076
- Total interior livable area: 2,076 sqft
- Finished area above ground: 1,054
- Finished area below ground: 1,022
Property
Parking
- Total spaces: 2
- Parking features: Attached, Concrete, Garage Door Opener, Insulated Garage
- Attached garage spaces: 2
- Has uncovered spaces: Yes
- Details: Garage Dimensions (18x16)
Accessibility
- Accessibility features: None
Features
- Levels: Multi/Split
- Patio & porch: Deck
- Pool features: None
- Fencing: Full,Wood
Lot
- Size: 9,147 sqft
- Dimensions: 150 x 50
- Features: Many Trees
Details
- Foundation area: 1054
- Parcel number: 220100090
- Zoning description: Residential-Single Family
Construction
Type & style
- Home type: SingleFamily
- Property subtype: Single Family Residence
Materials
- Vinyl Siding, Block
- Roof: Age Over 8 Years
Condition
- Age of Property: 29
- New construction: No
- Year built: 1996
Utilities & green energy
- Gas: Natural Gas
- Sewer: City Sewer/Connected
- Water: City Water/Connected
Community & neighborhood
Location
- Region: Jordan
- Subdivision: Brentwood
HOA & financial
HOA
- Has HOA: No
Price history
| Date | Event | Price |
|---|---|---|
| 8/6/2024 | Sold | $334,900$161/sqft |
Source: | ||
| 7/11/2024 | Pending sale | $334,900$161/sqft |
Source: | ||
| 7/2/2024 | Price change | $334,900-1.5%$161/sqft |
Source: | ||
| 6/17/2024 | Price change | $339,900-2.9%$164/sqft |
Source: | ||
| 6/6/2024 | Listed for sale | $349,900-2.8%$169/sqft |
Source: | ||
Public tax history
| Year | Property taxes | Tax assessment |
|---|---|---|
| 2025 | $3,832 +13.8% | $300,000 -5.2% |
| 2024 | $3,366 +17.4% | $316,400 +17.6% |
| 2023 | $2,868 +5.6% | $269,100 +7.4% |
Find assessor info on the county website
Neighborhood: 55352
Nearby schools
GreatSchools rating
- 8/10Jordan Middle SchoolGrades: 5-8Distance: 1.1 mi
- 7/10Jordan High SchoolGrades: 8-12Distance: 1.2 mi
- 7/10Jordan Elementary SchoolGrades: PK-4Distance: 1.2 mi
Get a cash offer in 3 minutes
Find out how much your home could sell for in as little as 3 minutes with a no-obligation cash offer.
Estimated market value
$350,800

