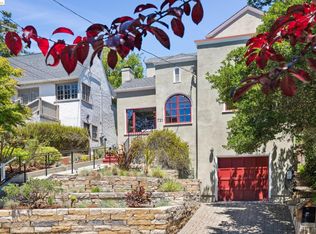Sold for $1,850,000
$1,850,000
717 Hilldale Ave, Berkeley, CA 94708
3beds
1,876sqft
Single Family Residence
Built in 1924
6,098.4 Square Feet Lot
$1,803,200 Zestimate®
$986/sqft
$5,642 Estimated rent
Home value
$1,803,200
$1.62M - $2.00M
$5,642/mo
Zestimate® history
Loading...
Owner options
Explore your selling options
What's special
This elegant Tudor style home, originally built in 1924, was extensively renovated and updated in 2006 with beautifully executed system upgrades throughout. The gracious living room features dramatic cathedral ceilings, stone fireplace, and beautiful light pouring through the multi-paned windows. French doors open onto the front porch balcony. Indoor/outdoor living is further enhanced by the formal dining room French doors, as well as the rear door to the glorious back garden and patio. Three bedrooms and two baths—all on the main level—make for an easy flow. The chef’s kitchen features stainless steel appliances, and gorgeous multi-paned corner windows looking onto the western bay view. The primary suite has a walk-in closet, multi-paned windows overlooking the private garden, and an ensuite bath with double sinks, towel warmer and separate WC. Downstairs is an office or family room with a private entrance and large storage closet. The attached 2-car garage with 50-amp charger has interior access. While tucked into the quiet and beautiful Berkeley hills neighborhood, 717 Hilldale is still easily convenient to shops and restaurants. Chez Panisse, the Cheeseboard, Solano Avenue and the University of California campus are all just minutes away. Beautifully maintained.
Zillow last checked: 8 hours ago
Listing updated: March 20, 2025 at 05:39pm
Listed by:
Colleen Larkin DRE #00874780 510-816-2507,
THE GRUBB CO. INC.
Bought with:
Robert Parker, DRE #01923837
Compass
Source: bridgeMLS/CCAR/Bay East AOR,MLS#: 41087235
Facts & features
Interior
Bedrooms & bathrooms
- Bedrooms: 3
- Bathrooms: 2
- Full bathrooms: 2
Kitchen
- Features: Counter - Stone, Dishwasher, Garbage Disposal, Ice Maker Hookup, Microwave, Range/Oven Free Standing, Refrigerator, Updated Kitchen
Heating
- Forced Air, Natural Gas
Cooling
- Ceiling Fan(s)
Appliances
- Included: Dishwasher, Plumbed For Ice Maker, Microwave, Free-Standing Range, Refrigerator, Dryer, Washer
- Laundry: Dryer, Washer
Features
- Storage, Updated Kitchen
- Flooring: Tile, Carpet
- Number of fireplaces: 1
- Fireplace features: Living Room, Wood Burning
Interior area
- Total structure area: 1,876
- Total interior livable area: 1,876 sqft
Property
Parking
- Total spaces: 2
- Parking features: Garage Door Opener
- Attached garage spaces: 1
Features
- Levels: Two Story
- Stories: 2
- Exterior features: Garden, Back Yard, Front Yard, Garden/Play, Sprinklers Automatic, Sprinklers Front, Landscape Back, Landscape Front
- Pool features: None
- Fencing: Fenced,Full
Lot
- Size: 6,098 sqft
- Features: Premium Lot, Front Yard
Details
- Parcel number: 63296374
- Special conditions: Standard
Construction
Type & style
- Home type: SingleFamily
- Architectural style: Tudor
- Property subtype: Single Family Residence
Materials
- Stucco
- Roof: Shingle
Condition
- Existing
- New construction: No
- Year built: 1924
Utilities & green energy
- Electric: No Solar
- Sewer: Public Sewer
- Water: Public
Community & neighborhood
Location
- Region: Berkeley
Other
Other facts
- Listing terms: Cash,Conventional
Price history
| Date | Event | Price |
|---|---|---|
| 3/20/2025 | Sold | $1,850,000+23.7%$986/sqft |
Source: | ||
| 3/12/2025 | Pending sale | $1,495,000$797/sqft |
Source: | ||
| 2/26/2025 | Listed for sale | $1,495,000+11.6%$797/sqft |
Source: | ||
| 11/1/2022 | Listing removed | -- |
Source: Zillow Rental Manager Report a problem | ||
| 10/24/2022 | Listed for rent | $5,000$3/sqft |
Source: Zillow Rental Manager Report a problem | ||
Public tax history
| Year | Property taxes | Tax assessment |
|---|---|---|
| 2025 | -- | $1,610,424 +2% |
| 2024 | $21,908 +2% | $1,578,854 +2% |
| 2023 | $21,480 +1.5% | $1,547,900 +2% |
Find assessor info on the county website
Neighborhood: 94708
Nearby schools
GreatSchools rating
- 9/10Cragmont Elementary SchoolGrades: K-5Distance: 0.3 mi
- 8/10Martin Luther King Middle SchoolGrades: 6-8Distance: 1.4 mi
- 9/10Berkeley High SchoolGrades: 9-12Distance: 2.1 mi
Get a cash offer in 3 minutes
Find out how much your home could sell for in as little as 3 minutes with a no-obligation cash offer.
Estimated market value$1,803,200
Get a cash offer in 3 minutes
Find out how much your home could sell for in as little as 3 minutes with a no-obligation cash offer.
Estimated market value
$1,803,200
