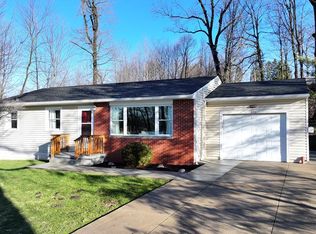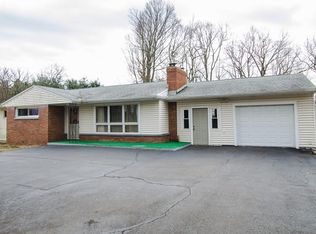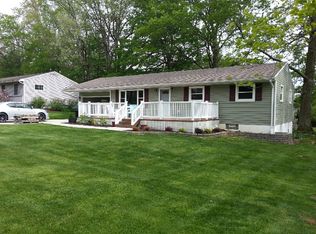Sold for $535,000
$535,000
717 Hanley Rd W, Mansfield, OH 44904
3beds
2,829sqft
Single Family Residence
Built in 2017
4.57 Acres Lot
$587,800 Zestimate®
$189/sqft
$2,786 Estimated rent
Home value
$587,800
$558,000 - $617,000
$2,786/mo
Zestimate® history
Loading...
Owner options
Explore your selling options
What's special
This beautiful custom built, ranch home is a must see! The large covered front porch and raised rear deck overlooks 4.57 partially wooded acres in Lexington School District. It features an open floor plan that includes a first floor mud/laundry room with built-in cabinets and drying rack. The great room has 11’ ceilings and a stone fireplace set off by beautiful natural light that fills the large open space. The kitchen has a large island and walk-in pantry. The primary suite features a fantastic bathroom with double sinks, soaking tub, tile shower and a large walk in closet. Finished walk-out basement. Landscaping recently spruced up. Large egress windows shine lots of natural light. There is a 24x24, 2 bay outbuilding.
Zillow last checked: 8 hours ago
Listing updated: September 21, 2023 at 05:42pm
Listing Provided by:
Tracy Jones tracy@thetracyjonesteam.com(419)612-8248,
Keller Williams Legacy Group Realty
Bought with:
Non-Member Non-Member, 9999
Non-Member
Source: MLS Now,MLS#: 4482478 Originating MLS: Other/Unspecificed
Originating MLS: Other/Unspecificed
Facts & features
Interior
Bedrooms & bathrooms
- Bedrooms: 3
- Bathrooms: 3
- Full bathrooms: 3
- Main level bathrooms: 2
- Main level bedrooms: 3
Primary bedroom
- Level: First
- Dimensions: 13.00 x 16.00
Bedroom
- Level: First
- Dimensions: 11.00 x 12.00
Bedroom
- Level: First
- Dimensions: 11.00 x 12.00
Dining room
- Level: First
- Dimensions: 11.00 x 14.00
Great room
- Level: First
- Dimensions: 17.00 x 21.00
Kitchen
- Level: First
- Dimensions: 13.00 x 16.00
Heating
- Forced Air, Gas
Cooling
- Central Air
Appliances
- Included: Dishwasher, Microwave, Range, Refrigerator, Water Softener
Features
- Basement: Full,Finished
- Number of fireplaces: 1
Interior area
- Total structure area: 2,829
- Total interior livable area: 2,829 sqft
- Finished area above ground: 2,829
Property
Parking
- Total spaces: 4
- Parking features: Attached, Detached, Garage, Unpaved
- Attached garage spaces: 4
Lot
- Size: 4.57 Acres
Details
- Parcel number: 596221026000
Construction
Type & style
- Home type: SingleFamily
- Architectural style: Ranch
- Property subtype: Single Family Residence
Materials
- Stone, Vinyl Siding
- Roof: Asphalt,Fiberglass
Condition
- Year built: 2017
Utilities & green energy
- Water: Well
Community & neighborhood
Location
- Region: Mansfield
Price history
| Date | Event | Price |
|---|---|---|
| 9/21/2023 | Sold | $535,000-0.7%$189/sqft |
Source: | ||
| 8/16/2023 | Pending sale | $539,000$191/sqft |
Source: | ||
| 8/15/2023 | Listed for sale | $539,000-1.1%$191/sqft |
Source: | ||
| 5/4/2023 | Listing removed | -- |
Source: | ||
| 4/14/2023 | Price change | $545,000-2.5%$193/sqft |
Source: | ||
Public tax history
| Year | Property taxes | Tax assessment |
|---|---|---|
| 2024 | $8,492 -0.1% | $156,680 |
| 2023 | $8,497 +17.9% | $156,680 +43.1% |
| 2022 | $7,208 -1.4% | $109,520 |
Find assessor info on the county website
Neighborhood: 44904
Nearby schools
GreatSchools rating
- 7/10Eastern Elementary SchoolGrades: 4-8Distance: 2.3 mi
- 7/10Lexington High SchoolGrades: 9-12Distance: 2.8 mi
- 5/10Lexington Junior High SchoolGrades: 7-8Distance: 2.6 mi
Schools provided by the listing agent
- District: Lexington LSD - 7003
Source: MLS Now. This data may not be complete. We recommend contacting the local school district to confirm school assignments for this home.
Get pre-qualified for a loan
At Zillow Home Loans, we can pre-qualify you in as little as 5 minutes with no impact to your credit score.An equal housing lender. NMLS #10287.


