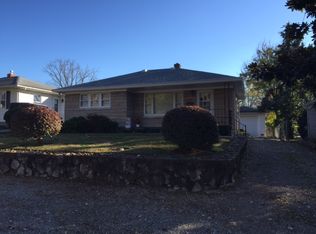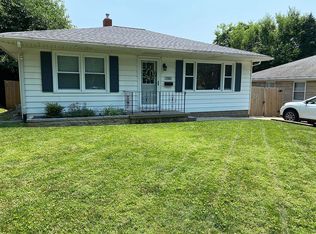Closed
$127,000
717 Georgette Rd, Evansville, IN 47720
2beds
1,204sqft
Single Family Residence
Built in 1951
5,227.2 Square Feet Lot
$153,600 Zestimate®
$--/sqft
$1,098 Estimated rent
Home value
$153,600
$143,000 - $164,000
$1,098/mo
Zestimate® history
Loading...
Owner options
Explore your selling options
What's special
Welcome home to this neutrally painted 2 bedroom, 1 full bath home with partially finished full basement on the West side of Evansville. This bedford stone home is nestled on a 50 x 105 lot with a 1.5 car garage, fully fenced in back yard with a covered patio. Home features a large living room with arched doorway into the eat in kitchen, 2 bedrooms, built in cabinets for linen and a full bath on the main floor. The basement is partially finished with new flooring, neutral paint and plenty of closet space and storage. Included in the sale: Refrigerator, Dishwasher, Range, Oven, Washer & Dryer Per Seller: Roof - 7 years old, HVAC - 5-6 years
Zillow last checked: 8 hours ago
Listing updated: February 26, 2024 at 07:44am
Listed by:
Missy M Mosby Office:812-853-3381,
F.C. TUCKER EMGE
Bought with:
Jeremiah Mominee, RB14038844
Berkshire Hathaway HomeServices Indiana Realty
Source: IRMLS,MLS#: 202333604
Facts & features
Interior
Bedrooms & bathrooms
- Bedrooms: 2
- Bathrooms: 1
- Full bathrooms: 1
- Main level bedrooms: 2
Bedroom 1
- Level: Main
Bedroom 2
- Level: Main
Family room
- Level: Basement
- Area: 180
- Dimensions: 15 x 12
Kitchen
- Level: Main
- Area: 165
- Dimensions: 11 x 15
Living room
- Level: Main
- Area: 198
- Dimensions: 11 x 18
Heating
- Natural Gas
Cooling
- Central Air
Appliances
- Included: Refrigerator, Washer, Dryer-Electric, Electric Oven, Electric Range
- Laundry: Electric Dryer Hookup
Features
- Eat-in Kitchen
- Flooring: Carpet, Vinyl
- Windows: Double Pane Windows
- Basement: Partial,Partially Finished,Block
- Has fireplace: No
- Fireplace features: None
Interior area
- Total structure area: 1,608
- Total interior livable area: 1,204 sqft
- Finished area above ground: 804
- Finished area below ground: 400
Property
Parking
- Total spaces: 1.5
- Parking features: Detached, Gravel
- Garage spaces: 1.5
- Has uncovered spaces: Yes
Features
- Levels: One
- Stories: 1
- Patio & porch: Covered
- Fencing: Full,Chain Link
Lot
- Size: 5,227 sqft
- Dimensions: 50 x 105
- Features: Level, City/Town/Suburb
Details
- Parcel number: 820523018030.005025
- Zoning: R-1
Construction
Type & style
- Home type: SingleFamily
- Architectural style: Ranch
- Property subtype: Single Family Residence
Materials
- Stone
- Roof: Shingle
Condition
- New construction: No
- Year built: 1951
Utilities & green energy
- Gas: CenterPoint Energy
- Sewer: City
- Water: City
Community & neighborhood
Location
- Region: Evansville
- Subdivision: Harmony Heights
Other
Other facts
- Listing terms: Cash,Conventional,FHA,Indiana Housing Authority,VA Loan
Price history
| Date | Event | Price |
|---|---|---|
| 2/22/2024 | Sold | $127,000-5.9% |
Source: | ||
| 1/31/2024 | Pending sale | $134,999 |
Source: | ||
| 1/23/2024 | Price change | $134,999-3.5% |
Source: | ||
| 10/27/2023 | Price change | $139,949-3.4% |
Source: | ||
| 9/15/2023 | Listed for sale | $144,949 |
Source: | ||
Public tax history
| Year | Property taxes | Tax assessment |
|---|---|---|
| 2024 | $1,992 -1.1% | $96,100 +4.8% |
| 2023 | $2,013 | $91,700 -0.5% |
| 2022 | -- | $92,200 +10.3% |
Find assessor info on the county website
Neighborhood: 47720
Nearby schools
GreatSchools rating
- 5/10Tekoppel Elementary SchoolGrades: K-5Distance: 0.6 mi
- 7/10Helfrich Park Stem AcademyGrades: 6-8Distance: 0.4 mi
- 9/10Francis Joseph Reitz High SchoolGrades: 9-12Distance: 0.9 mi
Schools provided by the listing agent
- Elementary: Cynthia Heights
- Middle: Helfrich
- High: Francis Joseph Reitz
- District: Evansville-Vanderburgh School Corp.
Source: IRMLS. This data may not be complete. We recommend contacting the local school district to confirm school assignments for this home.

Get pre-qualified for a loan
At Zillow Home Loans, we can pre-qualify you in as little as 5 minutes with no impact to your credit score.An equal housing lender. NMLS #10287.
Sell for more on Zillow
Get a free Zillow Showcase℠ listing and you could sell for .
$153,600
2% more+ $3,072
With Zillow Showcase(estimated)
$156,672
