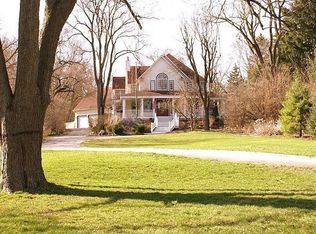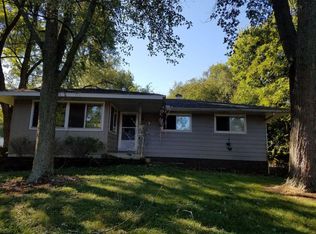Closed
$280,000
717 Front St, Lisle, IL 60532
4beds
1,214sqft
Single Family Residence
Built in 1925
1.06 Acres Lot
$278,800 Zestimate®
$231/sqft
$3,457 Estimated rent
Home value
$278,800
$254,000 - $304,000
$3,457/mo
Zestimate® history
Loading...
Owner options
Explore your selling options
What's special
Incredible Opportunity on 1.06 Acres in Prime Lisle Location! Bring your vision and make this fixer-upper your dream home or build new on this expansive 1.06 acre lot! This charming property offers endless potential in a sought-after location close to downtown Lisle, Metra, excellent schools (Dist. 202), parks, St. Joan of Arc, shopping, dining, and more. The existing home features a spacious living room with a cozy wood-burning fireplace, and adjoining dining area with a large window overlooking the front yard. The kitchen features ample cabinet and countertop space along with a breakfast bar. Located right off the kitchen area is a heated sunroom perfect for year-round enjoyment. Hardwood floors run throughout the main level, adding warmth and character. Huge built in fiberglass swimming pool has a newer filter and is plumbed for heat. Major updates include a new roof and furnace in 2019. This home needs some TLC and is being sold AS IS, making it an excellent opportunity for investors, rehabbers, or anyone ready to create something special. Whether you're looking to renovate or build new, the possibilities here are truly endless. The piece of land is very large - the fence is only the half way point! Don't miss this rare chance to own a large lot in a fantastic location - schedule your showing today and imagine the potential!
Zillow last checked: 8 hours ago
Listing updated: July 27, 2025 at 01:02am
Listing courtesy of:
Amy Kite, ABR,CRS,E-PRO,SRES,TRC 847-877-9881,
Keller Williams Infinity,
Sherry Landa 773-558-3858,
Keller Williams Infinity
Bought with:
Amy Kite, ABR,CRS,E-PRO,SRES,TRC
Keller Williams Infinity
Source: MRED as distributed by MLS GRID,MLS#: 12366378
Facts & features
Interior
Bedrooms & bathrooms
- Bedrooms: 4
- Bathrooms: 3
- Full bathrooms: 1
- 1/2 bathrooms: 2
Primary bedroom
- Level: Second
- Area: 306 Square Feet
- Dimensions: 18X17
Bedroom 2
- Level: Second
- Area: 192 Square Feet
- Dimensions: 16X12
Bedroom 3
- Level: Main
- Area: 136 Square Feet
- Dimensions: 17X8
Bedroom 4
- Level: Basement
- Area: 180 Square Feet
- Dimensions: 15X12
Bonus room
- Level: Basement
- Area: 540 Square Feet
- Dimensions: 36X15
Breakfast room
- Level: Main
- Area: 196 Square Feet
- Dimensions: 14X14
Dining room
- Level: Main
- Area: 143 Square Feet
- Dimensions: 13X11
Kitchen
- Features: Kitchen (Eating Area-Breakfast Bar)
- Level: Main
- Area: 144 Square Feet
- Dimensions: 12X12
Laundry
- Level: Main
- Area: 184 Square Feet
- Dimensions: 23X8
Living room
- Level: Main
- Area: 192 Square Feet
- Dimensions: 16X12
Storage
- Level: Basement
- Area: 42 Square Feet
- Dimensions: 6X7
Other
- Level: Basement
- Area: 416 Square Feet
- Dimensions: 26X16
Heating
- Natural Gas
Cooling
- Central Air
Appliances
- Included: Range, Microwave, Dishwasher, Refrigerator, Disposal
- Laundry: In Unit
Features
- 1st Floor Full Bath, Walk-In Closet(s)
- Flooring: Hardwood
- Basement: Finished,Exterior Entry,Full
- Number of fireplaces: 1
- Fireplace features: Wood Burning, Living Room
Interior area
- Total structure area: 0
- Total interior livable area: 1,214 sqft
Property
Parking
- Total spaces: 2
- Parking features: Asphalt, Garage Door Opener, On Site, Garage Owned, Attached, Garage
- Attached garage spaces: 2
- Has uncovered spaces: Yes
Accessibility
- Accessibility features: No Disability Access
Features
- Stories: 2
- Patio & porch: Deck
- Exterior features: Fire Pit
- Pool features: In Ground
Lot
- Size: 1.06 Acres
- Dimensions: 449X100X455X104
- Features: Backs to Trees/Woods
Details
- Parcel number: 0811113008
- Special conditions: None
Construction
Type & style
- Home type: SingleFamily
- Property subtype: Single Family Residence
Materials
- Aluminum Siding, Brick
- Roof: Asphalt
Condition
- New construction: No
- Year built: 1925
Utilities & green energy
- Sewer: Public Sewer
- Water: Public
Community & neighborhood
Location
- Region: Lisle
Other
Other facts
- Listing terms: Cash
- Ownership: Fee Simple
Price history
| Date | Event | Price |
|---|---|---|
| 7/25/2025 | Sold | $280,000-13.8%$231/sqft |
Source: | ||
| 6/2/2025 | Contingent | $325,000$268/sqft |
Source: | ||
| 5/28/2025 | Listed for sale | $325,000+4.8%$268/sqft |
Source: | ||
| 6/2/2020 | Listing removed | $310,000$255/sqft |
Source: Keller Williams Infinity #10687102 Report a problem | ||
| 5/13/2020 | Price change | $310,000-3.1%$255/sqft |
Source: Keller Williams Infinity #10687102 Report a problem | ||
Public tax history
| Year | Property taxes | Tax assessment |
|---|---|---|
| 2024 | $8,863 +4.4% | $129,928 +9.6% |
| 2023 | $8,490 +4% | $118,580 +3.9% |
| 2022 | $8,160 +3% | $114,130 +3.9% |
Find assessor info on the county website
Neighborhood: 60532
Nearby schools
GreatSchools rating
- 10/10Lisle Elementary SchoolGrades: PK-5Distance: 1.2 mi
- 9/10Lisle Jr High SchoolGrades: 6-8Distance: 0.5 mi
- 8/10Lisle High SchoolGrades: 9-12Distance: 1 mi
Schools provided by the listing agent
- Elementary: Schiesher Elementary
- Middle: Lisle Junior High School
- High: Lisle High School
- District: 202
Source: MRED as distributed by MLS GRID. This data may not be complete. We recommend contacting the local school district to confirm school assignments for this home.
Get a cash offer in 3 minutes
Find out how much your home could sell for in as little as 3 minutes with a no-obligation cash offer.
Estimated market value$278,800
Get a cash offer in 3 minutes
Find out how much your home could sell for in as little as 3 minutes with a no-obligation cash offer.
Estimated market value
$278,800

