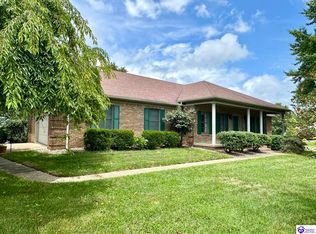Builder owned custom built home with all the modern finishings: Open floor plan, 2 master suites with whirlpool tubs & stand up showers in each, beautiful wide-plank hardwood floors throughout, custom cabinets with quartz countertops in kitchen & bathrooms, huge bedrooms with walk-in closets, extra activity & living area on second floor along with the bedrooms, partially finished basement, 3 car garage, & large windows allowing ample natural light inside. Enjoy large in-ground pool, fire pit, & screened in porch out back. All of this located in desirable neighborhood in heart of E-town great for walking, biking, hiking, & fishing at Freeman Lake. Must see to appreciate all this home has to offer. Data believed correct but not guaranteed. Buyer to verify data prior to offer. Agents read Agent Remarks.
This property is off market, which means it's not currently listed for sale or rent on Zillow. This may be different from what's available on other websites or public sources.

