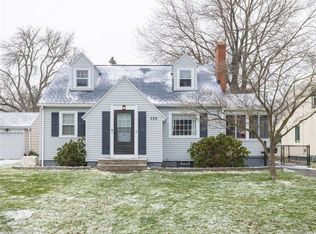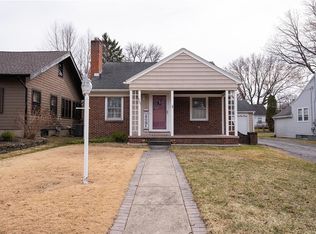Closed
$300,000
717 Eaton Rd, Rochester, NY 14617
4beds
1,861sqft
Single Family Residence
Built in 1941
6,969.6 Square Feet Lot
$326,000 Zestimate®
$161/sqft
$2,703 Estimated rent
Home value
$326,000
$310,000 - $342,000
$2,703/mo
Zestimate® history
Loading...
Owner options
Explore your selling options
What's special
WEST IROND SCHOOLS, FIRST FLOOR LIVING- EVEN BETTER when you open the door! Vinyl siding, asphalt driveway to one car garage & partially fenced yard provide low maintenance & summer activity ready exterior! Step inside stylish living room where modern recessed lights shine down on refinished HARDWOODS, fireplace, archways to neighboring rooms! Formal dining room fit to host your finest gathering overlooks remodeled white kitchen, QUARTZ counters, glass tile backsplash, undermount sink, LVP flooring underfoot! Stainless appliances stay! Two first floor bedrooms down the hall; larger room has combined porch, separate entry, & plenty of space to suit as a first floor master! First floor bathroom w original monochrome tile, new vanity, decorative arch to solid surround tub unit. Second floor w new carpet in large Original master bedroom & 4th bedroom w knotty pine accent walls! Second full bath sparkles w upgrades! BONUS SQ FT in partially finished basement complete w half bath! Come see this versatile home today! Delayed negotiations: Offers due Friday 3/29 at 5pm.
Zillow last checked: 8 hours ago
Listing updated: May 23, 2024 at 12:54pm
Listed by:
Ashley R Nowak 585-472-3016,
Howard Hanna
Bought with:
Amanda E Friend-Gigliotti, 10401225044
Keller Williams Realty Greater Rochester
Source: NYSAMLSs,MLS#: R1527794 Originating MLS: Rochester
Originating MLS: Rochester
Facts & features
Interior
Bedrooms & bathrooms
- Bedrooms: 4
- Bathrooms: 3
- Full bathrooms: 2
- 1/2 bathrooms: 1
- Main level bathrooms: 1
- Main level bedrooms: 2
Heating
- Gas, Forced Air
Cooling
- Central Air
Appliances
- Included: Electric Oven, Electric Range, Gas Water Heater, Microwave
- Laundry: In Basement
Features
- Separate/Formal Dining Room, Entrance Foyer, Separate/Formal Living Room, Quartz Counters, Bedroom on Main Level
- Flooring: Carpet, Hardwood, Luxury Vinyl, Tile, Varies
- Windows: Thermal Windows
- Basement: Full,Partially Finished,Sump Pump
- Number of fireplaces: 1
Interior area
- Total structure area: 1,861
- Total interior livable area: 1,861 sqft
Property
Parking
- Total spaces: 1
- Parking features: Detached, Garage
- Garage spaces: 1
Accessibility
- Accessibility features: Accessible Bedroom
Features
- Exterior features: Blacktop Driveway, Fence
- Fencing: Partial
Lot
- Size: 6,969 sqft
- Dimensions: 55 x 125
- Features: Residential Lot
Details
- Additional structures: Shed(s), Storage
- Parcel number: 2634000610700003014000
- Special conditions: Standard
Construction
Type & style
- Home type: SingleFamily
- Architectural style: Cape Cod,Two Story
- Property subtype: Single Family Residence
Materials
- Vinyl Siding, PEX Plumbing
- Foundation: Block
- Roof: Asphalt
Condition
- Resale
- Year built: 1941
Utilities & green energy
- Electric: Circuit Breakers
- Sewer: Connected
- Water: Connected, Public
- Utilities for property: Cable Available, High Speed Internet Available, Sewer Connected, Water Connected
Community & neighborhood
Location
- Region: Rochester
- Subdivision: Lake Shore Blvd Add
Other
Other facts
- Listing terms: Cash,Conventional,FHA,VA Loan
Price history
| Date | Event | Price |
|---|---|---|
| 5/10/2024 | Sold | $300,000+33.4%$161/sqft |
Source: | ||
| 3/31/2024 | Pending sale | $224,900$121/sqft |
Source: | ||
| 3/23/2024 | Listed for sale | $224,900+60.6%$121/sqft |
Source: | ||
| 12/14/2023 | Sold | $140,000$75/sqft |
Source: Public Record Report a problem | ||
Public tax history
| Year | Property taxes | Tax assessment |
|---|---|---|
| 2024 | -- | $286,000 +46.7% |
| 2023 | -- | $195,000 +61.4% |
| 2022 | -- | $120,800 |
Find assessor info on the county website
Neighborhood: 14617
Nearby schools
GreatSchools rating
- 6/10Colebrook SchoolGrades: K-3Distance: 0.3 mi
- 6/10Dake Junior High SchoolGrades: 7-8Distance: 1.9 mi
- 8/10Irondequoit High SchoolGrades: 9-12Distance: 2 mi
Schools provided by the listing agent
- District: West Irondequoit
Source: NYSAMLSs. This data may not be complete. We recommend contacting the local school district to confirm school assignments for this home.

