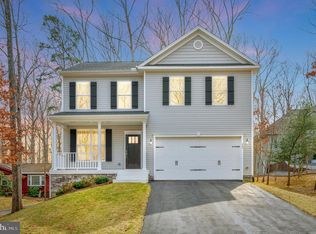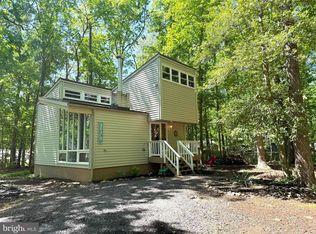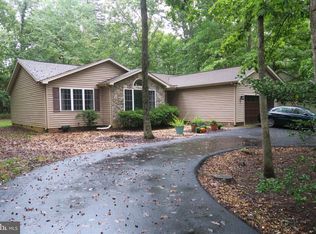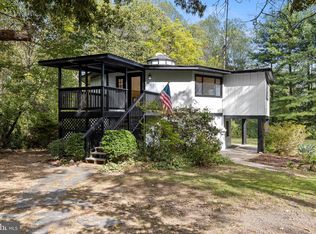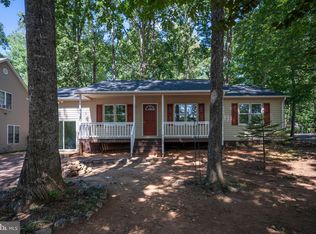This is the ONE! Welcome home to your cozy country rambler nestled against beautiful National Park land in the amenity rich, Lake of the Woods community. Enjoy the peaceful privacy this gorgeous lot offers, with wide open wooded space as far as the eye can see, just beyond the backyard. Inside, warm wood floors flow in every direction. The heart of the home is the central living room/kitchen combo, boasting vaulted ceilings, classic brick fireplace, and updated kitchen. A recent kitchen remodel hits all the right notes, while the timeless architecture of the home blends seamlessly into the elegant wooded neighborhood. Speaking of Lake of the Woods, if you are looking for things to do, you've hit the JACKPOT! From water sports, golf, playgrounds and trails, to pools, pickleball and horses... you may have a hard time leaving this west-Fredericksburg oasis of fun! Come and find the incredible future ahead of you at 717 Eastover Parkway today! Major renovations in 2025: BRAND NEW roof, gutters, gutter guards, paint, and more!
For sale
Price cut: $10K (11/21)
$330,000
717 Eastover Pkwy, Locust Grove, VA 22508
3beds
1,504sqft
Est.:
Single Family Residence
Built in 1987
0.39 Acres Lot
$360,600 Zestimate®
$219/sqft
$100/mo HOA
What's special
Classic brick fireplaceCozy country ramblerWide open wooded spaceTasteful recent kitchen remodelVaulted ceilingsWarm real wood floorsUpdated kitchen layout
- 371 days |
- 1,482 |
- 92 |
Zillow last checked: 8 hours ago
Listing updated: November 21, 2025 at 02:39am
Listed by:
Daniel Hughes 540-809-1537,
Samson Properties
Source: Bright MLS,MLS#: VAOR2008492
Tour with a local agent
Facts & features
Interior
Bedrooms & bathrooms
- Bedrooms: 3
- Bathrooms: 2
- Full bathrooms: 2
- Main level bathrooms: 2
- Main level bedrooms: 3
Rooms
- Room types: Living Room, Dining Room, Primary Bedroom, Bedroom 2, Bedroom 3, Kitchen, Foyer, Laundry, Bedroom 6
Primary bedroom
- Features: Flooring - HardWood
- Level: Main
Bedroom 2
- Features: Flooring - HardWood
- Level: Main
Bedroom 3
- Features: Flooring - HardWood
- Level: Main
Bedroom 6
- Level: Unspecified
Dining room
- Features: Flooring - HardWood
- Level: Main
Foyer
- Level: Main
Kitchen
- Features: Flooring - Tile/Brick
- Level: Main
Laundry
- Level: Unspecified
Living room
- Features: Flooring - HardWood, Fireplace - Wood Burning
- Level: Main
Heating
- Heat Pump, Electric
Cooling
- Central Air, Electric
Appliances
- Included: Dishwasher, Disposal, Dryer, Ice Maker, Microwave, Self Cleaning Oven, Oven/Range - Electric, Refrigerator, Washer, Electric Water Heater
- Laundry: Washer/Dryer Hookups Only, Laundry Room
Features
- Kitchen - Table Space, Combination Dining/Living, Eat-in Kitchen, Primary Bath(s), Entry Level Bedroom, Open Floorplan, 9'+ Ceilings, Vaulted Ceiling(s)
- Flooring: Wood, Other
- Has basement: No
- Number of fireplaces: 1
Interior area
- Total structure area: 1,504
- Total interior livable area: 1,504 sqft
- Finished area above ground: 1,504
- Finished area below ground: 0
Property
Parking
- Total spaces: 10
- Parking features: Garage Faces Front, Garage Door Opener, Storage, Gravel, Driveway, Attached
- Attached garage spaces: 2
- Uncovered spaces: 8
Accessibility
- Accessibility features: None
Features
- Levels: One
- Stories: 1
- Patio & porch: Screened
- Pool features: Community
- Has view: Yes
- View description: Garden, Trees/Woods
Lot
- Size: 0.39 Acres
- Features: Backs to Trees, Backs - Parkland, Wooded
Details
- Additional structures: Above Grade, Below Grade
- Parcel number: 012A0001303200
- Zoning: R3
- Special conditions: Third Party Approval,Standard
Construction
Type & style
- Home type: SingleFamily
- Architectural style: Ranch/Rambler
- Property subtype: Single Family Residence
Materials
- Combination
- Foundation: Concrete Perimeter, Block
- Roof: Architectural Shingle
Condition
- Excellent
- New construction: No
- Year built: 1987
Utilities & green energy
- Sewer: Public Sewer
- Water: Public
- Utilities for property: Cable Available, Broadband, Cable, Other Internet Service
Community & HOA
Community
- Features: Pool
- Security: 24 Hour Security, Security Gate, Smoke Detector(s)
- Subdivision: Lake Of The Woods
HOA
- Has HOA: Yes
- Amenities included: Baseball Field, Basketball Court, Beach Access, Bike Trail, Boat Ramp, Boat Dock/Slip, Clubhouse, Common Grounds, Community Center, Dining Rooms, Fitness Center, Storage, Gated, Golf Club, Golf Course Membership Available, Horse Trails, Jogging Path, Lake, Marina/Marina Club, Meeting Room, Mooring Area, Picnic Area, Pier/Dock, Indoor Pool, Pool, Putting Green, Riding/Stables, Security, Soccer Field, Tennis Court(s), Tot Lots/Playground, Water/Lake Privileges
- Services included: Common Area Maintenance, Management, Insurance, Pool(s), Road Maintenance, Snow Removal, Security
- HOA fee: $1,197 annually
- HOA name: LAKE OF THE WOODS ASSOCIATION, INC
Location
- Region: Locust Grove
Financial & listing details
- Price per square foot: $219/sqft
- Tax assessed value: $197,500
- Annual tax amount: $1,481
- Date on market: 12/5/2024
- Listing agreement: Exclusive Right To Sell
- Listing terms: Cash,Conventional,FHA,VA Loan,VHDA
- Ownership: Fee Simple
Estimated market value
$360,600
$343,000 - $379,000
$2,474/mo
Price history
Price history
| Date | Event | Price |
|---|---|---|
| 11/21/2025 | Price change | $330,000-2.9%$219/sqft |
Source: | ||
| 10/21/2025 | Price change | $340,000-2.9%$226/sqft |
Source: | ||
| 9/10/2025 | Listed for sale | $350,000$233/sqft |
Source: | ||
| 6/6/2025 | Listing removed | $350,000$233/sqft |
Source: | ||
| 2/5/2025 | Pending sale | $350,000$233/sqft |
Source: | ||
Public tax history
Public tax history
| Year | Property taxes | Tax assessment |
|---|---|---|
| 2024 | $1,481 | $197,500 |
| 2023 | $1,481 | $197,500 |
| 2022 | $1,481 +4.2% | $197,500 |
Find assessor info on the county website
BuyAbility℠ payment
Est. payment
$1,978/mo
Principal & interest
$1594
Property taxes
$168
Other costs
$216
Climate risks
Neighborhood: 22508
Nearby schools
GreatSchools rating
- NALocust Grove Primary SchoolGrades: PK-2Distance: 5.3 mi
- 6/10Locust Grove Middle SchoolGrades: 6-8Distance: 4.1 mi
- 4/10Orange Co. High SchoolGrades: 9-12Distance: 20.2 mi
Schools provided by the listing agent
- District: Orange County Public Schools
Source: Bright MLS. This data may not be complete. We recommend contacting the local school district to confirm school assignments for this home.
- Loading
- Loading
