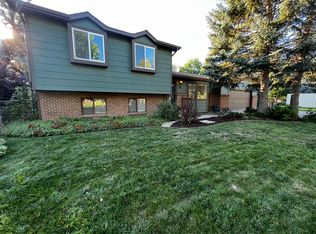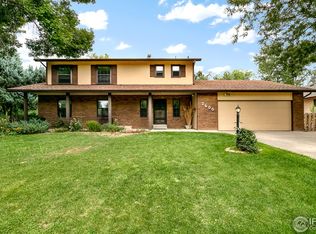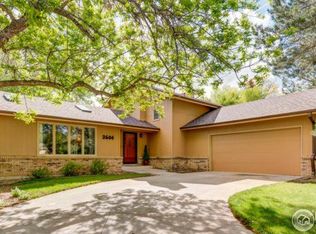Sold for $795,000
$795,000
717 E Ridgecrest Rd, Fort Collins, CO 80524
5beds
3,528sqft
Single Family Residence
Built in 1978
0.31 Acres Lot
$789,300 Zestimate®
$225/sqft
$3,406 Estimated rent
Home value
$789,300
$750,000 - $829,000
$3,406/mo
Zestimate® history
Loading...
Owner options
Explore your selling options
What's special
HUGE PRICE IMPROVEMENT!!! At no fault of the Sellers, this home is available once again! Contingent offer was unsuccessful and notice to terminate was delivered within a week of closing. Title, Inspections and Appraisal were all completed and the property is ready to go! With an asking price significantly below appraised value, this is a tremendous opportunity to claim a beautiful and spacious home, with a huge level lot, in one of Fort Collins' most desirable neighborhoods. Eligible for LONG POND LAKE MEMBERSHIP! LOW HOA! ($18/mo.) Beautifully updated, 5 bed, 3 bath, move-in-ready home in North Fort Collins. Completely updated! New windows, new flooring, new appliances, new finishes, new gas stove, new bathrooms, new kitchen, new lighting, new deck, it's all new. Large .31 acre level lot with circle driveway. Mature trees and meticulously maintained landscaping equipped with smart irrigation system. Gorgeous kitchen with solid countertops, new appliances, and custom cabinetry. Brand-new composite deck. Mature fruit trees, various berry bushes, raised garden beds, and a lush spacious lawn. The garden level basement (feels like ground level) is filled with natural light and has a laundry room, bathroom, large bedroom (optional primary or multigenerational suite) and rec room perfect for a home gym. Theater room equipped with built-in surround sound (equipment included). The main level includes the kitchen and dining room, living room, bathroom, and relaxing study with new gas stove (study could also be reconfigured to create a stunning primary suite with loft). The upper levels offer a huge room over the garage, loft flex space, full bathroom, and three additional large bedrooms. Every square foot has been fully updated with style, functionality, and comfort in mind. ***Home does not have a primary suite. However, the primary bedroom has space to add a new bathroom if desired. Priced accordingly. Sellers willing to work with prospective buyers.***
Zillow last checked: 8 hours ago
Listing updated: October 20, 2025 at 06:52pm
Listed by:
Derek Rau 9706445002,
HomeSmart Realty Partners FTC
Bought with:
Peter Clay, 100065116
C3 Real Estate Solutions, LLC
Source: IRES,MLS#: 1013284
Facts & features
Interior
Bedrooms & bathrooms
- Bedrooms: 5
- Bathrooms: 3
- Full bathrooms: 1
- 3/4 bathrooms: 2
- Main level bathrooms: 1
Primary bedroom
- Description: Luxury Vinyl
- Features: Shared Primary Bath, 3/4 Primary Bath
- Level: Upper
- Area: 374 Square Feet
- Dimensions: 22 x 17
Bedroom 2
- Description: Luxury Vinyl
- Level: Upper
- Area: 144 Square Feet
- Dimensions: 12 x 12
Bedroom 3
- Description: Carpet
- Level: Upper
- Area: 156 Square Feet
- Dimensions: 12 x 13
Bedroom 4
- Description: Carpet
- Level: Upper
- Area: 168 Square Feet
- Dimensions: 12 x 14
Bedroom 5
- Description: Luxury Vinyl
- Level: Basement
- Area: 247 Square Feet
- Dimensions: 13 x 19
Dining room
- Description: Luxury Vinyl
- Level: Main
- Area: 130 Square Feet
- Dimensions: 13 x 10
Family room
- Description: Luxury Vinyl
- Level: Basement
- Area: 294 Square Feet
- Dimensions: 14 x 21
Great room
- Description: Luxury Vinyl
- Level: Main
- Area: 234 Square Feet
- Dimensions: 13 x 18
Kitchen
- Description: Luxury Vinyl
- Level: Main
- Area: 110 Square Feet
- Dimensions: 10 x 11
Laundry
- Description: Luxury Vinyl
- Level: Basement
- Area: 40 Square Feet
- Dimensions: 8 x 5
Living room
- Description: Luxury Vinyl
- Level: Main
- Area: 294 Square Feet
- Dimensions: 14 x 21
Recreation room
- Description: Luxury Vinyl
- Level: Basement
- Area: 176 Square Feet
- Dimensions: 11 x 16
Study
- Description: Luxury Vinyl
- Level: Upper
- Area: 100 Square Feet
- Dimensions: 10 x 10
Heating
- Forced Air, 2 or more Heat Sources
Cooling
- Evaporative Cooling, Attic Fan, Whole House Fan
Appliances
- Included: Gas Range, Self Cleaning Oven, Dishwasher, Refrigerator, Microwave, Disposal
- Laundry: Washer/Dryer Hookup
Features
- Eat-in Kitchen, Open Floorplan, Pantry, Kitchen Island, Theatre Room, In-Law Floorplan
- Doors: 6-Panel Doors
- Windows: Skylight(s), Window Coverings
- Basement: Full,Partially Finished,Built-In Radon
- Number of fireplaces: 1
- Fireplace features: Free Standing, Gas, Great Room, One
Interior area
- Total structure area: 3,528
- Total interior livable area: 3,528 sqft
- Finished area above ground: 2,716
- Finished area below ground: 812
Property
Parking
- Total spaces: 2
- Parking features: Garage Door Opener, RV Access/Parking
- Attached garage spaces: 2
- Details: Attached
Accessibility
- Accessibility features: Level Lot, Level Drive
Features
- Levels: Four
- Stories: 4
- Patio & porch: Patio, Deck
- Exterior features: Sprinkler System, Balcony
- Fencing: Partial,Wood,Chain Link
Lot
- Size: 0.31 Acres
- Features: Deciduous Trees, Level, Unincorporated, Paved, Fire Hydrant within 500 Feet
Details
- Parcel number: R0674494
- Zoning: R
- Special conditions: Private Owner
Construction
Type & style
- Home type: SingleFamily
- Property subtype: Single Family Residence
Materials
- Composition
- Foundation: Slab
- Roof: Composition
Condition
- New construction: No
- Year built: 1978
Utilities & green energy
- Electric: XCEL
- Gas: XCEL
- Sewer: Public Sewer
- Water: District
- Utilities for property: Natural Gas Available, Electricity Available, Cable Available, Satellite Avail, High Speed Avail, Underground Utilities
Green energy
- Energy efficient items: Southern Exposure, Windows
Community & neighborhood
Security
- Security features: Fire Alarm
Community
- Community features: Park
Location
- Region: Fort Collins
- Subdivision: Dellwood Heights
HOA & financial
HOA
- Has HOA: Yes
- HOA fee: $18 monthly
- Services included: Common Amenities, Management
- Association name: Dellwood Heights
- Association phone: 970-484-0101
Other
Other facts
- Listing terms: Cash,Conventional,FHA,VA Loan,Seller Points/Buydown
- Road surface type: Asphalt
Price history
| Date | Event | Price |
|---|---|---|
| 4/18/2025 | Sold | $795,000-0.5%$225/sqft |
Source: | ||
| 4/1/2025 | Pending sale | $799,000$226/sqft |
Source: | ||
| 3/28/2025 | Price change | $799,000-4.3%$226/sqft |
Source: | ||
| 3/22/2025 | Listed for sale | $835,000$237/sqft |
Source: | ||
| 1/22/2025 | Pending sale | $835,000$237/sqft |
Source: | ||
Public tax history
| Year | Property taxes | Tax assessment |
|---|---|---|
| 2024 | $4,251 +17.2% | $49,614 -1% |
| 2023 | $3,628 -0.9% | $50,095 +31.8% |
| 2022 | $3,660 +27.2% | $38,010 -2.8% |
Find assessor info on the county website
Neighborhood: Long Pond
Nearby schools
GreatSchools rating
- 9/10Tavelli Elementary SchoolGrades: PK-5Distance: 0.7 mi
- 7/10Cache La Poudre Middle SchoolGrades: 6-8Distance: 4.3 mi
- 7/10Poudre High SchoolGrades: 9-12Distance: 4.1 mi
Schools provided by the listing agent
- Elementary: Tavelli
- Middle: Cache La Poudre
- High: Poudre
Source: IRES. This data may not be complete. We recommend contacting the local school district to confirm school assignments for this home.
Get a cash offer in 3 minutes
Find out how much your home could sell for in as little as 3 minutes with a no-obligation cash offer.
Estimated market value$789,300
Get a cash offer in 3 minutes
Find out how much your home could sell for in as little as 3 minutes with a no-obligation cash offer.
Estimated market value
$789,300


